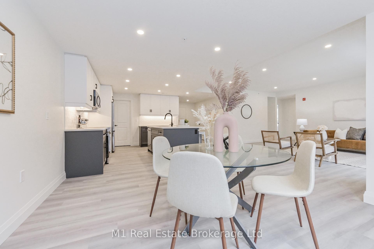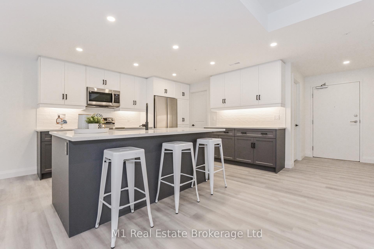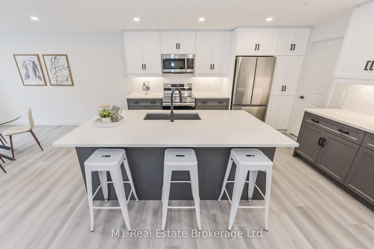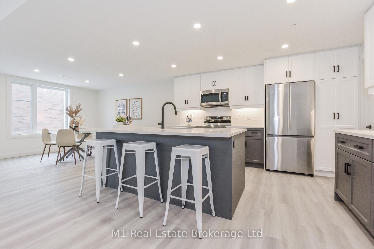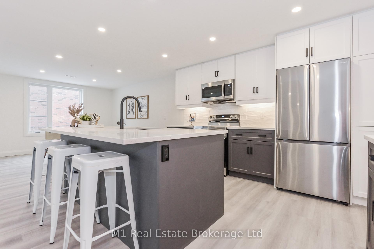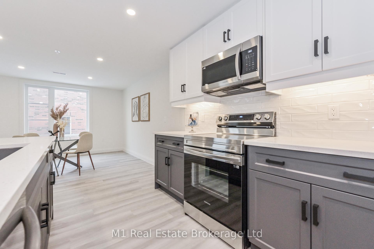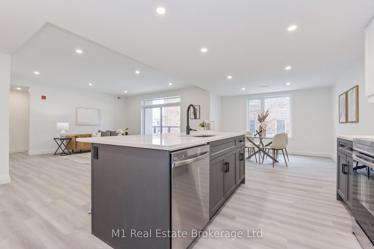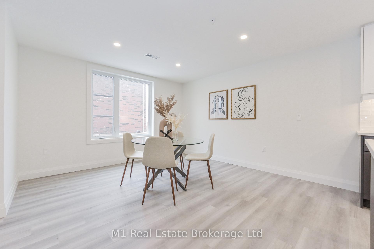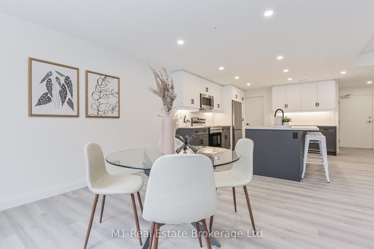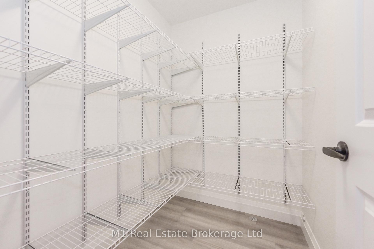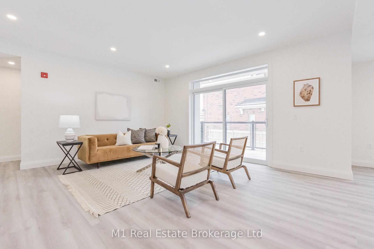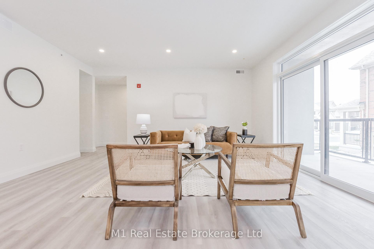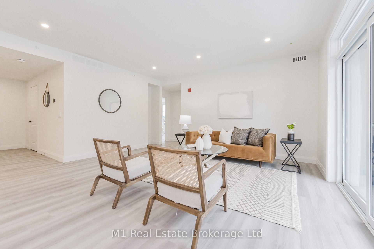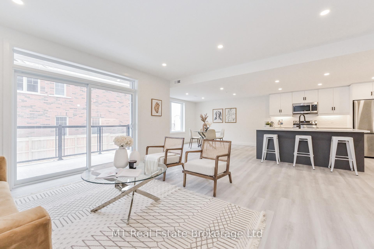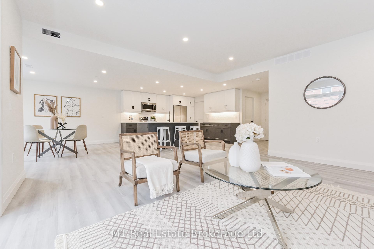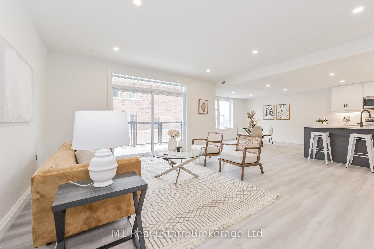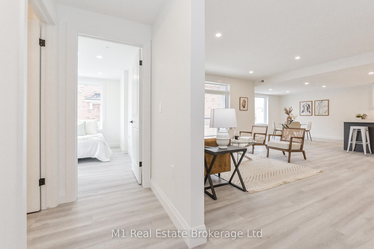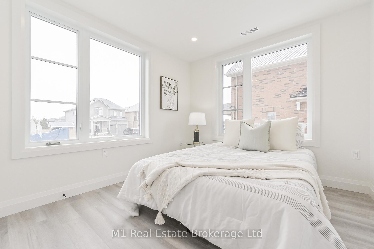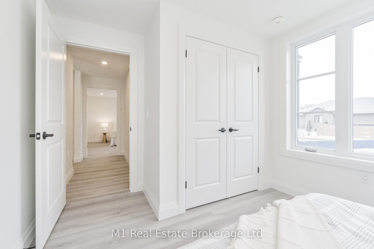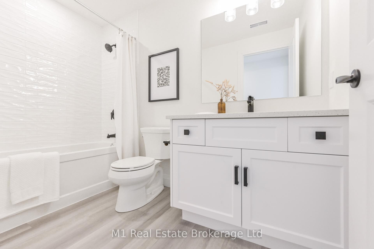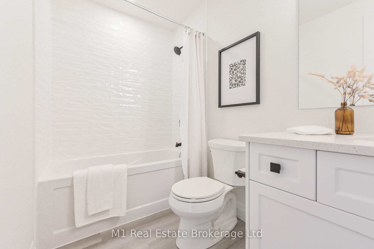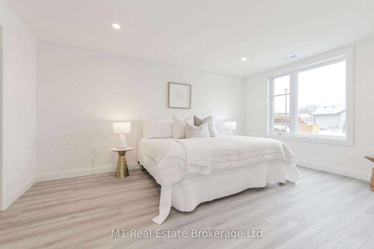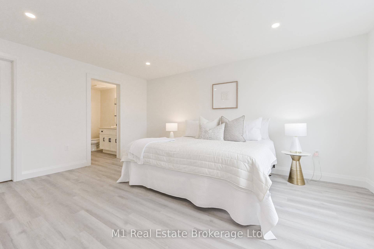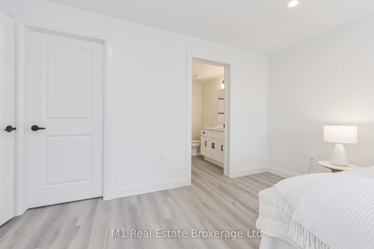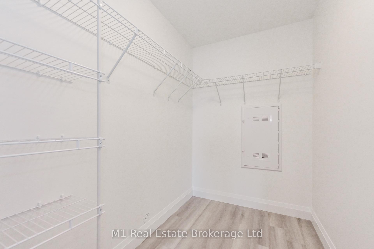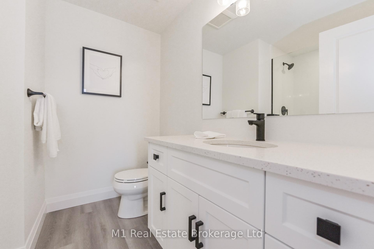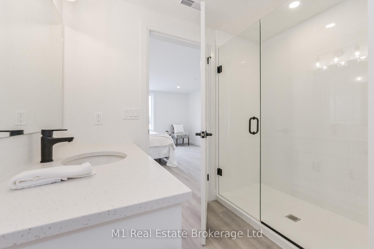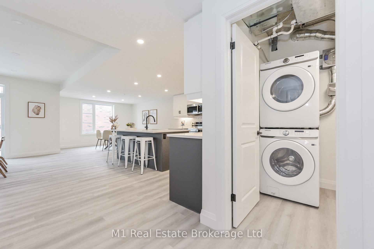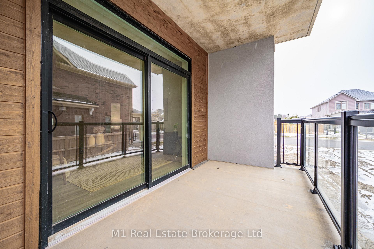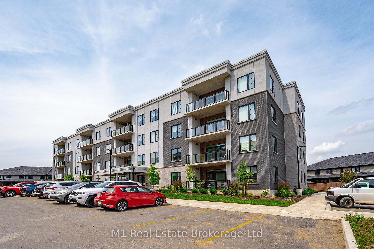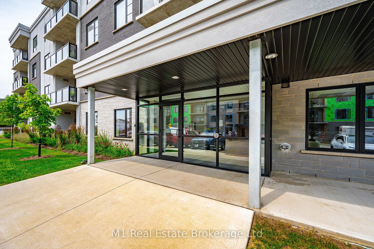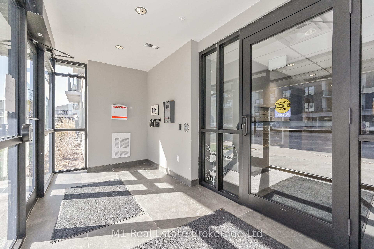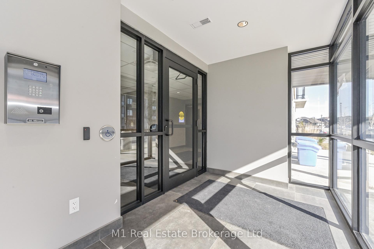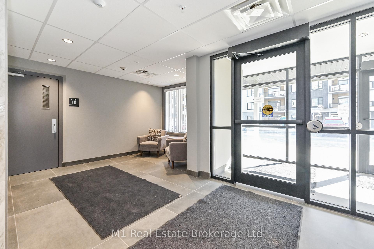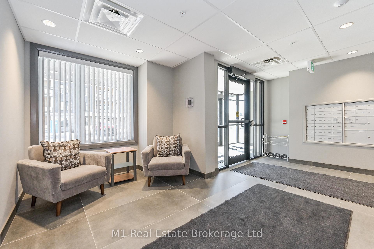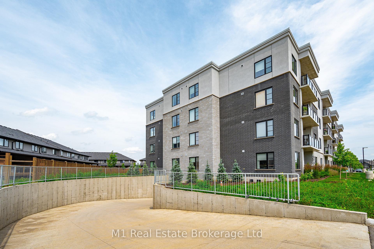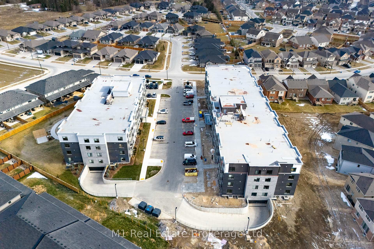
The AZURE layout (1439 Square Feet) at 99B Farley Rd. This remarkable offering includes one underground parking spaces, a spacious storage locker, and balcony basking in the southern exposure. This condo epitomizes luxury with its high-quality finishes, featuring elegant quartz countertops throughout, stainless steel appliances, a washer and dryer for your convenience, and an eco-friendly Geothermal climate control system, among other premium amenities. The sought-after Azure layout showcases two generously sized bedrooms, the primary with its own ensuite bathroom and walk-in closet. Worried about downsizing? Fear not, as this unit provides ample space (1439 sqft) with its open concept kitchen, dining room, and living room, pantry and laundry room. It’s the perfect blend of comfort, style, and quality, ensuring that you can live your best life without compromise. Don’t let this opportunity slip through your fingers! Make 99 Farley Road your next home and embark on a journey of luxury and comfort. Upgrades Include: Pot Lights Throughout, under mounted lights in the kitchen, two tone cabinets, black hardware / fixtures.
Listing courtesy of M1 Real Estate Brokerage Ltd.
Listing data ©2025 Toronto Real Estate Board. Information deemed reliable but not guaranteed by TREB. The information provided herein must only be used by consumers that have a bona fide interest in the purchase, sale, or lease of real estate and may not be used for any commercial purpose or any other purpose. Data last updated: Saturday, July 5th, 2025?06:12:52 AM.
Data services provided by IDX Broker
| Price: | $$669,900 CAD |
| Address: | 99B Farley Road 104 |
| City: | Centre Wellington |
| County: | Wellington |
| State: | Ontario |
| Zip Code: | N1M 0K5 |
| MLS: | X12128680 |
| Bedrooms: | 2 |
| Bathrooms: | 2 |
| locker: | Exclusive |
| cooling: | Central Air |
| country: | CA |
| taxYear: | 2024 |
| basement: | None |
| exposure: | South |
| garageYN: | yes |
| heatType: | Forced Air |
| mlsStatus: | Price Change |
| cityRegion: | Fergus |
| directions: | Beattie Line --> Farley rd |
| garageType: | Underground |
| heatSource: | Ground Source |
| surveyType: | None |
| balconyType: | Open |
| fireplaceYN: | no |
| lockerLevel: | Garage |
| petsAllowed: | Restricted |
| parkingTotal: | 1 |
| waterfrontYN: | no |
| coveredSpaces: | 1 |
| kitchensTotal: | 1 |
| approximateAge: | 0-5 |
| associationFee: | 545 |
| contractStatus: | Available |
| hstApplication: | Included In |
| possessionType: | 60-89 days |
| washroomsType1: | 2 |
| associationName: | WSCP |
| centralVacuumYN: | no |
| condoCorpNumber: | 287 |
| denFamilyroomYN: | no |
| laundryFeatures: | In-Suite Laundry |
| livingAreaRange: | 1400-1599 |
| roomsAboveGrade: | 8 |
| taxAnnualAmount: | 5312 |
| transactionType: | For Sale |
| ensuiteLaundryYN: | yes |
| interiorFeatures: | Water Heater Owned, Storage Area Lockers, Primary Bedroom - Main Floor, Auto Garage Door Remote |
| squareFootSource: | Builder Floorplan |
| washroomsType1Pcs: | 4 |
| architecturalStyle: | 1 Storey/Apt |
| bedroomsAboveGrade: | 2 |
| kitchensAboveGrade: | 1 |
| specialDesignation: | Unknown |
| washroomsType1Level: | Main |
| constructionMaterials: | Concrete, Brick |
| associationFeeIncludes: | Heat Included, Parking Included, Common Elements Included, Building Insurance Included |
