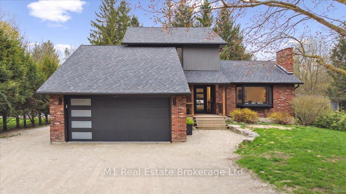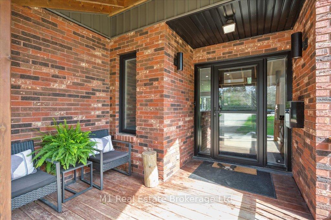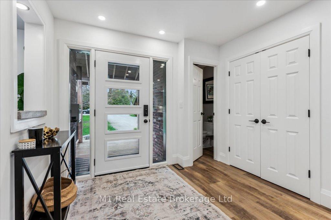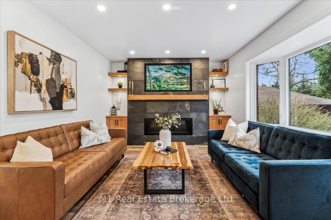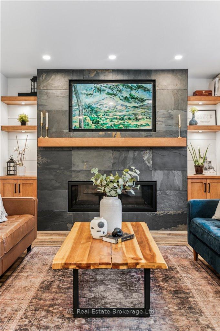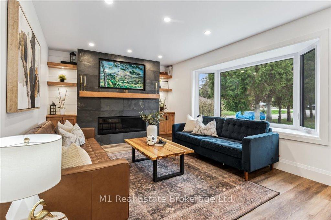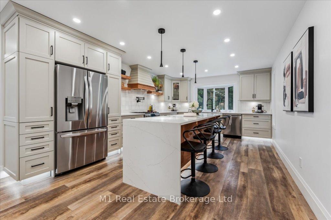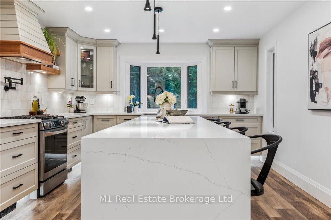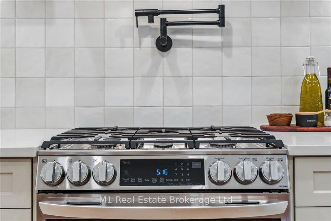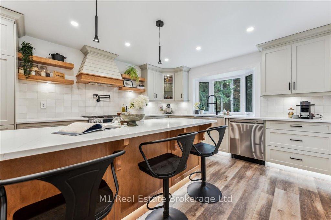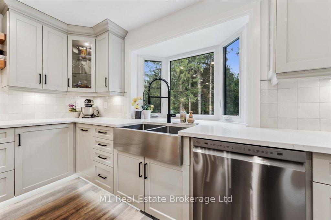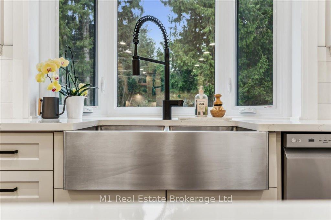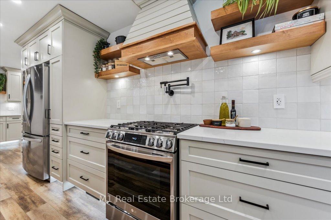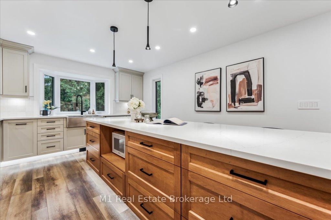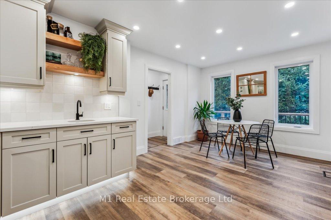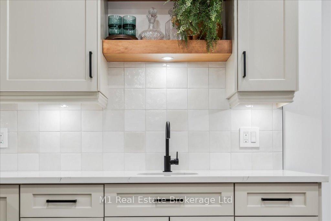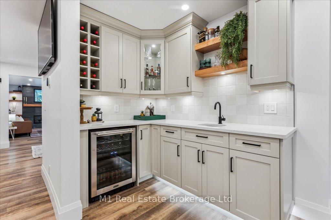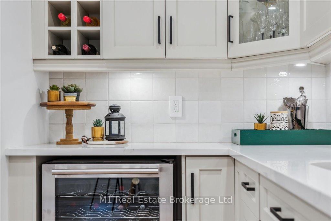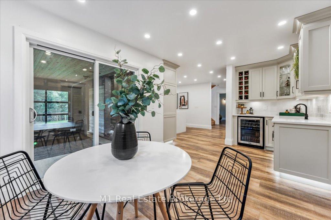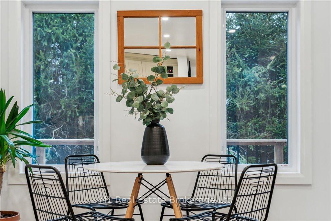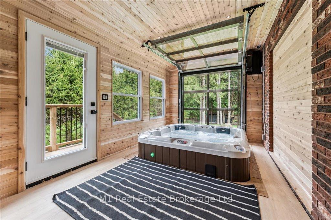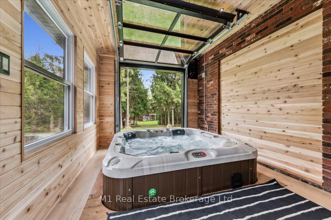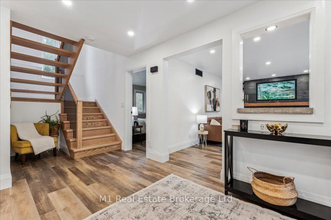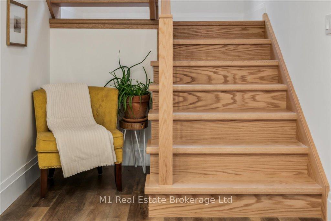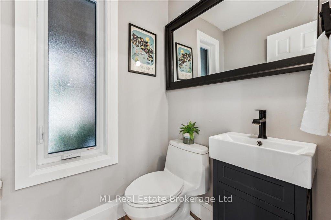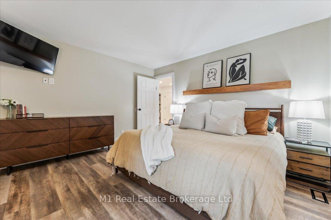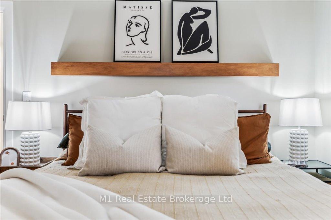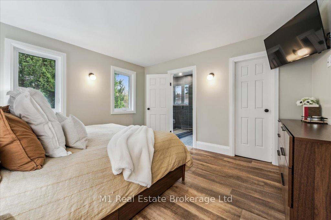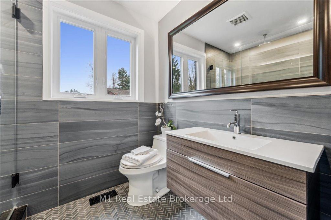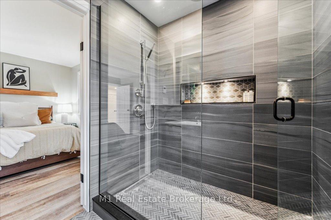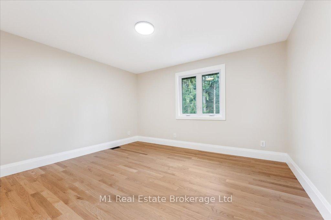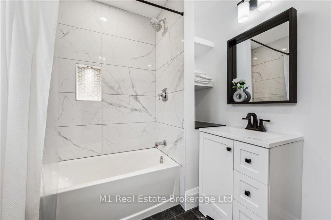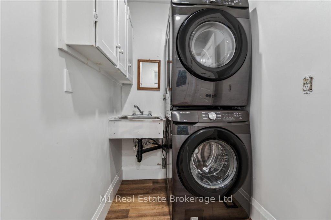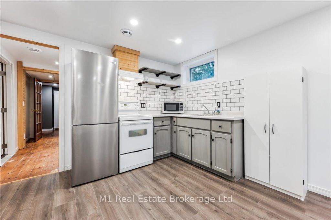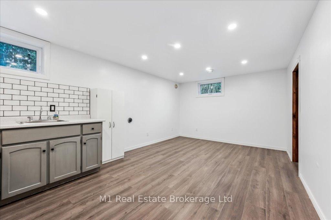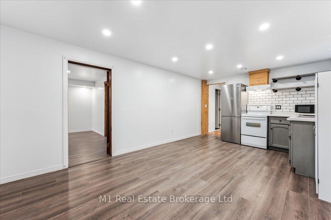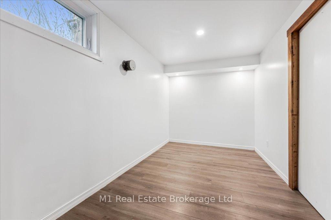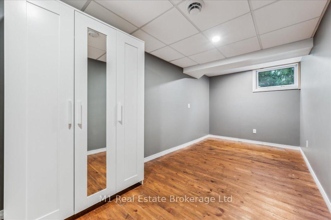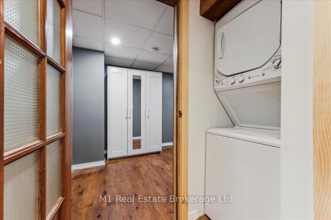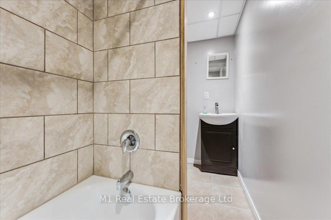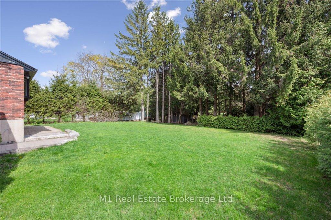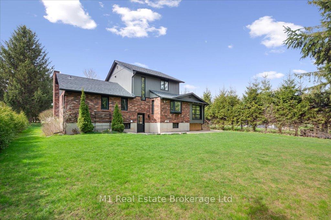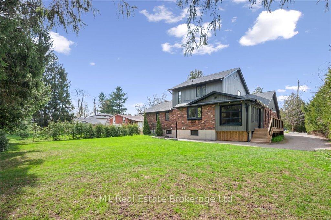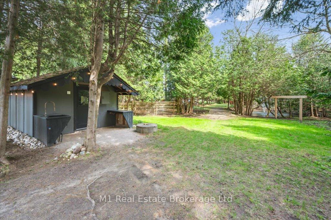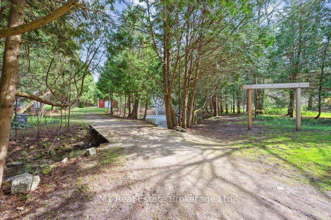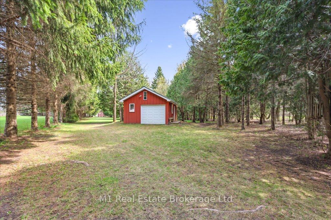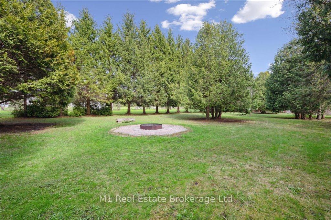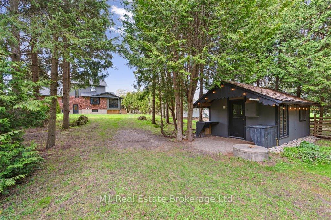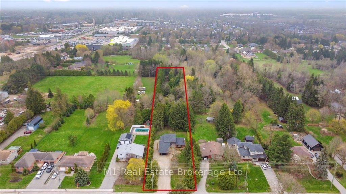
Experience unmatched craftsmanship with premium upgrades at this stunning rural property just minutes from Fergus. Set on a serene and private lot, this home has been thoughtfully transformed inside and out since 2016, combining modern convenience with timeless character. Step inside to discover a beautifully updated main floor (2021) featuring a custom kitchen renovation, refinished solid wood doors, upgraded trim, and a stylish living room complete with a built-in fireplace, floating shelves, and new plumbing and electrical. Triple-pane windows throughout (2020) provide comfort and energy efficiency year-round. The sunroom (2022) is a true showstopper, boasting a built-in hot tub and a full glass garage door, perfect for entertaining or relaxing in any season. Upstairs, the refinished red oak flooring (2025), custom Acorn staircase and railing, and a fully renovated main bathroom (2024) elevate everyday living. Enjoy radiant in-floor heating and a new boiler system (2024) valued at over $50K, ensuring luxurious warmth throughout. The upper ensuite was updated in 2019, and the basement apartment (2016) features full soundproofing and a private interlock entrance (2020)ideal for multi-generational living or rental income. Outdoors, you’ll find a beautifully renovated barn (2020), backyard patio with fire pit, and a unique steel I-beam bridge with lighting (2017) strong enough to support a vehicle. Additional upgrades include a new roof (2019), furnace and water heater (2018), new siding and black fascia/soffits (2023), and an extended driveway with arbour stones.This is more than a home its a rare opportunity to own a turn-key country property where no detail has been overlooked.
Listing courtesy of M1 Real Estate Brokerage Ltd.
Listing data ©2025 Toronto Real Estate Board. Information deemed reliable but not guaranteed by TREB. The information provided herein must only be used by consumers that have a bona fide interest in the purchase, sale, or lease of real estate and may not be used for any commercial purpose or any other purpose. Data last updated: Monday, June 30th, 2025?06:01:16 AM.
Data services provided by IDX Broker
| Price: | $$1,699,900 CAD |
| Address: | 37 18 Side Road |
| City: | Centre Wellington |
| County: | Wellington |
| State: | Ontario |
| Zip Code: | N1M 2W3 |
| MLS: | X12127306 |
| Bedrooms: | 4 |
| Bathrooms: | 4 |
| roof: | Asphalt Shingle |
| sewer: | Septic |
| linkYN: | no |
| cooling: | Central Air |
| taxYear: | 2024 |
| basement: | Apartment, Full |
| garageYN: | yes |
| heatType: | Forced Air |
| lotDepth: | 639.79 |
| lotWidth: | 80.1 |
| mlsStatus: | Price Change |
| cityRegion: | Fergus |
| directions: | Hwy 6 --> Side rd 18 |
| garageType: | Attached |
| heatSource: | Gas |
| surveyType: | Unknown |
| fireplaceYN: | yes |
| lotSizeUnits: | Feet |
| parkingTotal: | 12 |
| poolFeatures: | None |
| waterfrontYN: | no |
| coveredSpaces: | 2 |
| kitchensTotal: | 2 |
| parkingSpaces: | 10 |
| approximateAge: | 31-50 |
| contractStatus: | Available |
| directionFaces: | East |
| hstApplication: | Included In |
| possessionType: | Flexible |
| washroomsType1: | 1 |
| washroomsType2: | 1 |
| washroomsType3: | 1 |
| washroomsType4: | 1 |
| centralVacuumYN: | no |
| denFamilyroomYN: | yes |
| livingAreaRange: | 2000-2500 |
| roomsAboveGrade: | 12 |
| roomsBelowGrade: | 6 |
| taxAnnualAmount: | 6707.48 |
| transactionType: | For Sale |
| ensuiteLaundryYN: | no |
| interiorFeatures: | Accessory Apartment, In-Law Capability, Water Heater Owned, Primary Bedroom - Main Floor |
| foundationDetails: | Concrete |
| possessionDetails: | Flexible |
| washroomsType1Pcs: | 2 |
| washroomsType2Pcs: | 3 |
| washroomsType3Pcs: | 4 |
| washroomsType4Pcs: | 4 |
| architecturalStyle: | Bungaloft |
| bedroomsAboveGrade: | 3 |
| bedroomsBelowGrade: | 1 |
| kitchensAboveGrade: | 1 |
| kitchensBelowGrade: | 1 |
| specialDesignation: | Unknown |
| washroomsType1Level: | Main |
| washroomsType2Level: | Main |
| washroomsType3Level: | Second |
| washroomsType4Level: | Basement |
| constructionMaterials: | Brick, Vinyl Siding |
