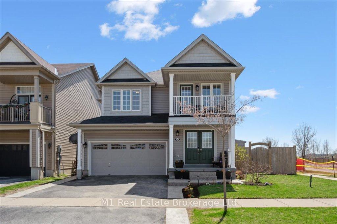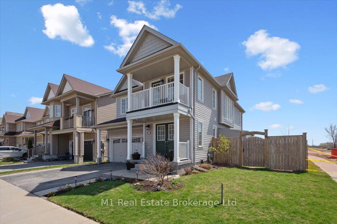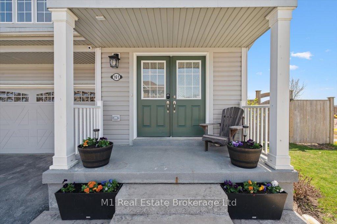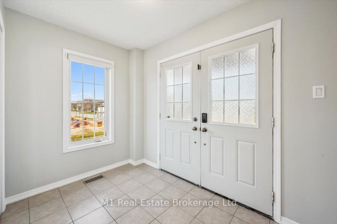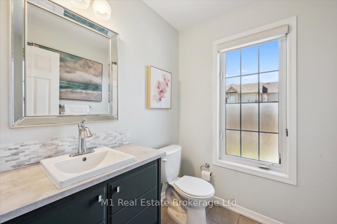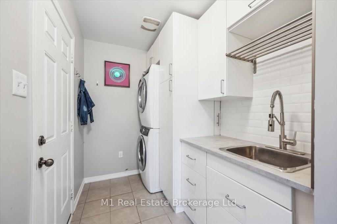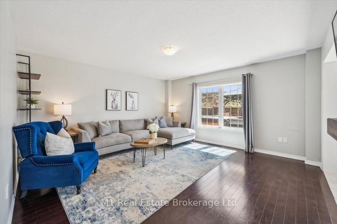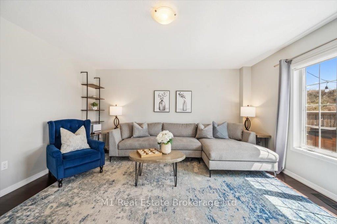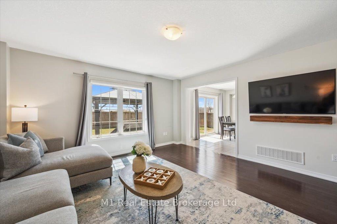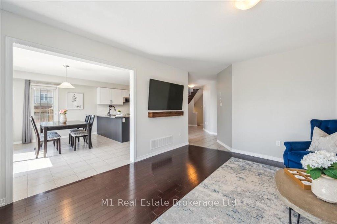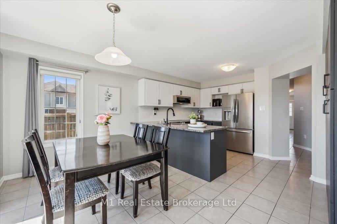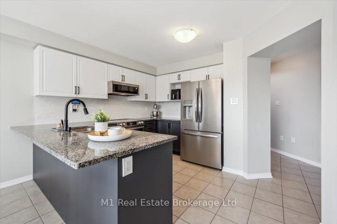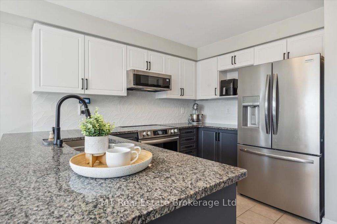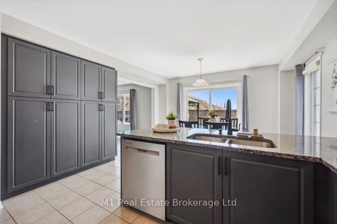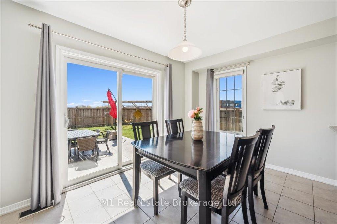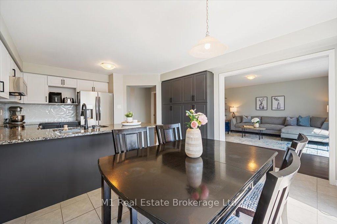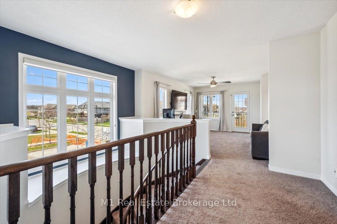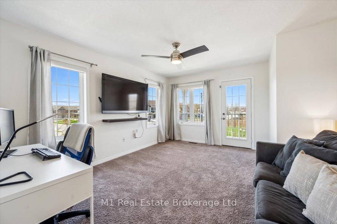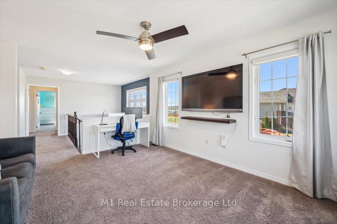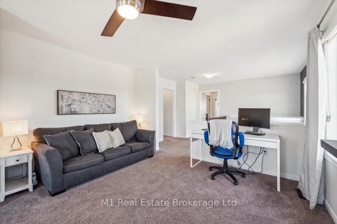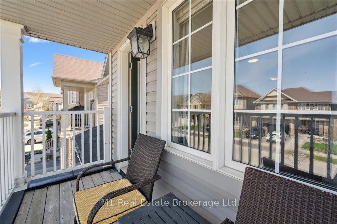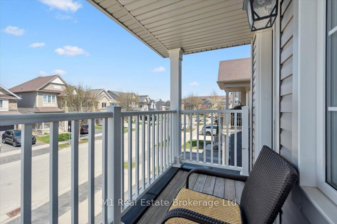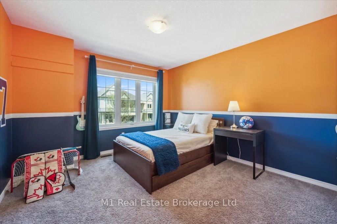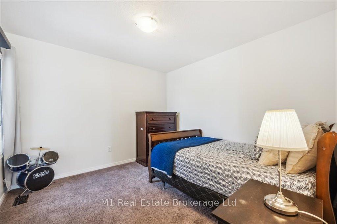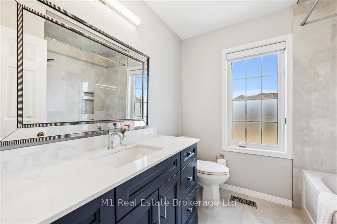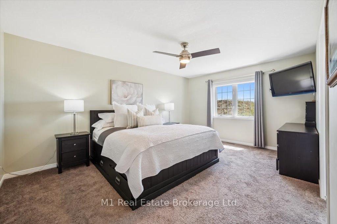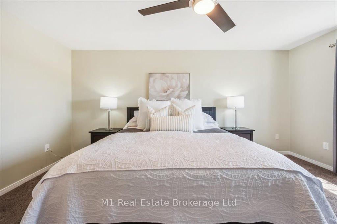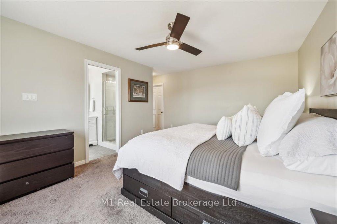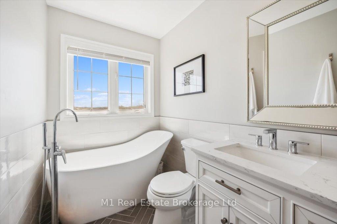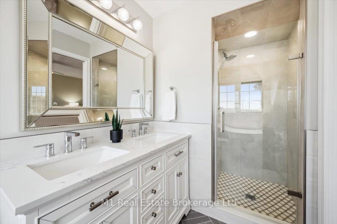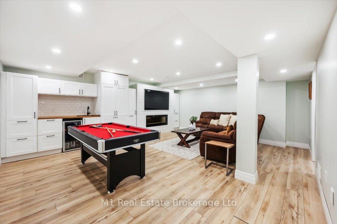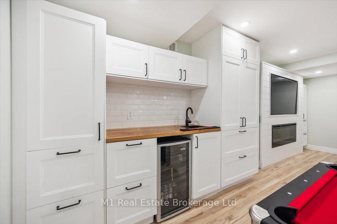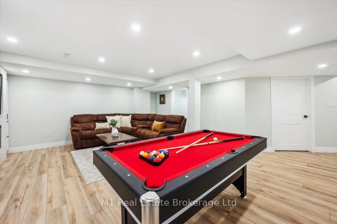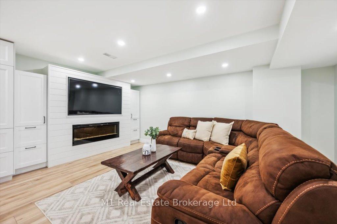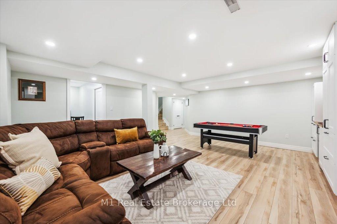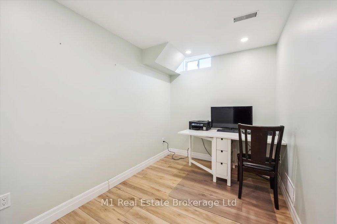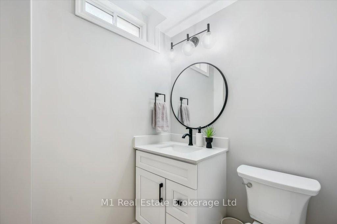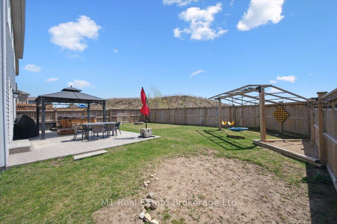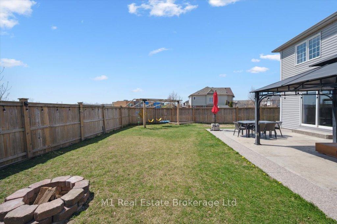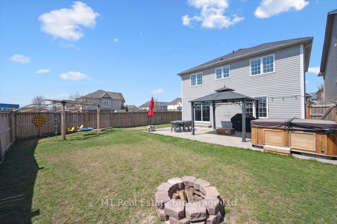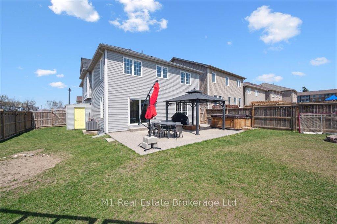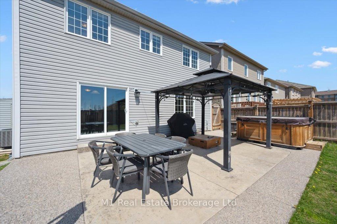
Welcome to this beautifully maintained, 2,248 square feet modern home nestled in a fantastic family-friendly Breslau neighbourhood. Just steps from St. Boniface Elementary and within walking distance to Breslau Public School, and just minutes to both Kitchener and Guelph, this location is ideal for growing families. Enjoy easy access to the community centre, nearby parks, and sports fields all just a block away.This home offers 4 spacious second-level bedrooms, as well as a sun-filled bonus room, and renovated upper-level bathrooms. The main floor features laundry, a bright open layout, and a sleek modern design throughout. The fully finished basement features a wet bar and built in storage and shelving, and an additional bedroom/office, adding additional versatile living space, bringing the total to over 3100 square feet of finished living area. Enjoy a well-equipped kitchen with new stainless steel appliances (range, fridge, OTR microwave, and dishwasher all purchased in July 2024). The backyard is perfect for entertaining with a large concrete patio, a swing set, gazebo, and natural gas BBQ hookup. A custom-built shed on a concrete pad adds convenient storage. A 2021 Arctic Spa saltwater hot tub can be included or excluded at the buyer’s preference. Don’t miss your chance to own this move-in-ready home in one of Breslau’s most desirable neighbourhoods!
Listing courtesy of M1 Real Estate Brokerage Ltd.
Listing data ©2025 Toronto Real Estate Board. Information deemed reliable but not guaranteed by TREB. The information provided herein must only be used by consumers that have a bona fide interest in the purchase, sale, or lease of real estate and may not be used for any commercial purpose or any other purpose. Data last updated: Saturday, August 23rd, 2025?06:05:16 PM.
Data services provided by IDX Broker
| Price: | $979,000 CAD |
| Address: | 161 Starlight Avenue |
| City: | Woolwich |
| County: | Waterloo |
| State: | Ontario |
| Zip Code: | N0B 1M0 |
| MLS: | X12109856 |
| Acres: | 5,403 |
| Lot Square Feet: | 5,403 acres |
| Bedrooms: | 4 |
| Bathrooms: | 10 |
| roof: | Asphalt Shingle |
| uffi: | No |
| sewer: | Sewer |
| linkYN: | no |
| cooling: | Central Air |
| country: | CA |
| taxYear: | 2024 |
| basement: | Finished |
| cableYna: | Available |
| garageYN: | yes |
| heatType: | Forced Air |
| lotDepth: | 105.16 |
| lotWidth: | 46.51 |
| mlsStatus: | Sold Conditional Escape |
| directions: | From Woolwich St S turn west on Andover Dr turn left on Starlight |
| garageType: | Attached |
| heatSource: | Gas |
| rollNumber: | 302903000420814 |
| surveyType: | None |
| electricYna: | Available |
| fireplaceYN: | no |
| lotSizeUnits: | Feet |
| parkingTotal: | 4 |
| poolFeatures: | None |
| waterfrontYN: | no |
| coveredSpaces: | 2 |
| kitchensTotal: | 1 |
| lotSizeSource: | MPAC |
| parkingSpaces: | 2 |
| approximateAge: | 6-15 |
| assessmentYear: | 2024 |
| contractStatus: | Available |
| directionFaces: | South |
| hstApplication: | Included In |
| possessionType: | 30-59 days |
| washroomsType1: | 1 |
| washroomsType2: | 2 |
| washroomsType3: | 3 |
| washroomsType4: | 4 |
| centralVacuumYN: | no |
| denFamilyroomYN: | yes |
| livingAreaRange: | 2000-2500 |
| roomsAboveGrade: | 16 |
| taxAnnualAmount: | 4380 |
| transactionType: | For Sale |
| ensuiteLaundryYN: | no |
| exteriorFeatures: | Patio, Porch |
| interiorFeatures: | Water Meter, Water Heater |
| lotSizeAreaUnits: | SquareFeet |
| foundationDetails: | Poured Concrete |
| lotSizeRangeAcres: | < .50 |
| seniorCommunityYN: | no |
| washroomsType1Pcs: | 2 |
| washroomsType2Pcs: | 4 |
| washroomsType3Pcs: | 5 |
| washroomsType4Pcs: | 2 |
| architecturalStyle: | 2-Storey |
| bedroomsAboveGrade: | 4 |
| kitchensAboveGrade: | 1 |
| specialDesignation: | Other |
| washroomsType1Level: | Main |
| washroomsType2Level: | Second |
| washroomsType3Level: | Second |
| washroomsType4Level: | Basement |
| constructionMaterials: | Vinyl Siding |
