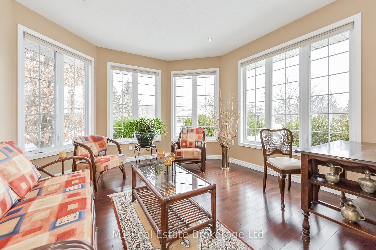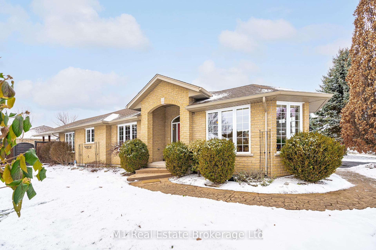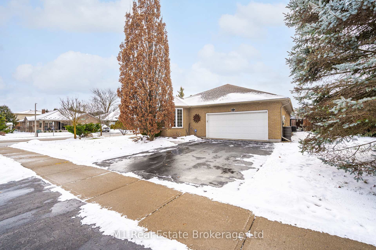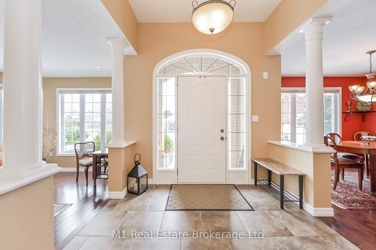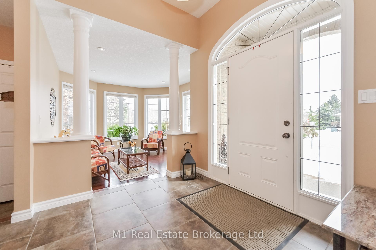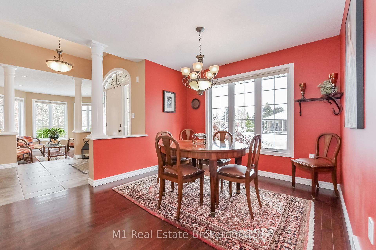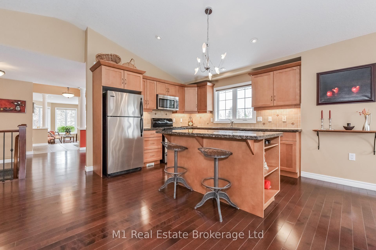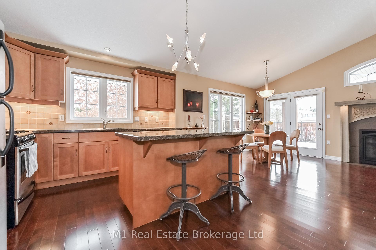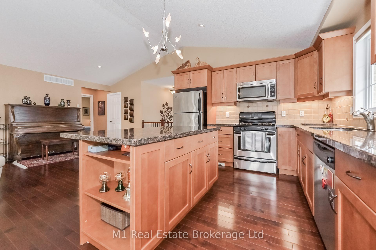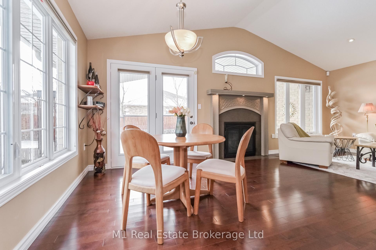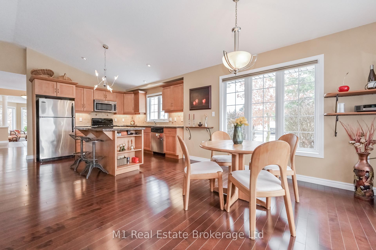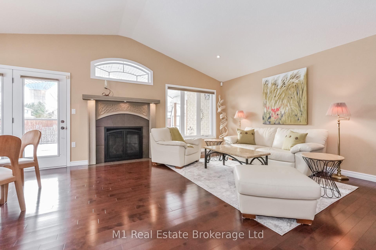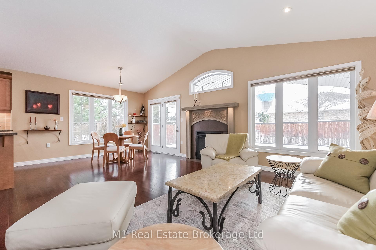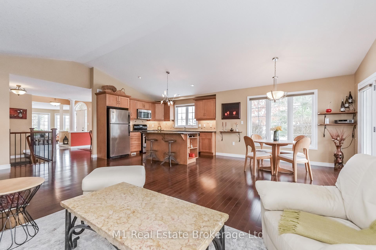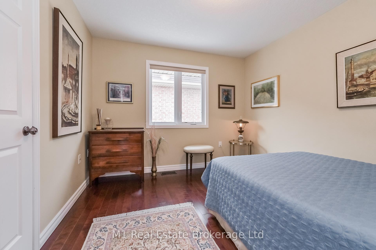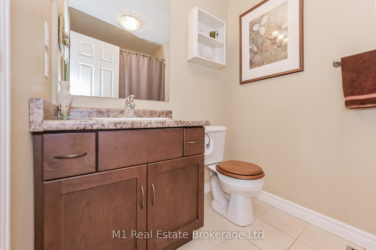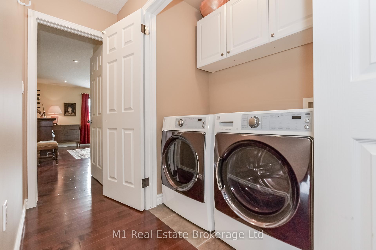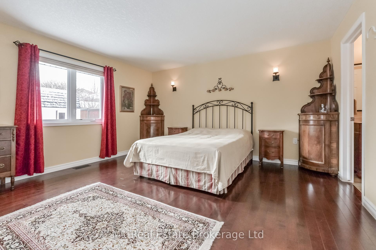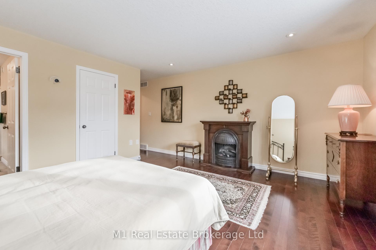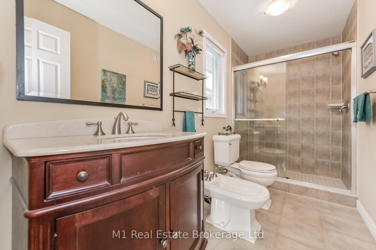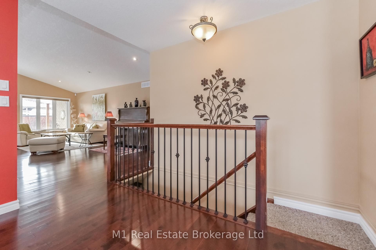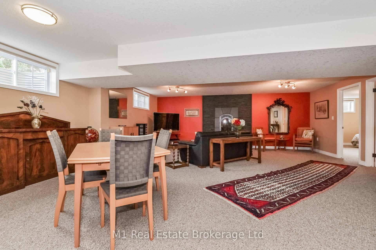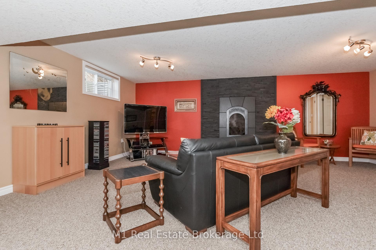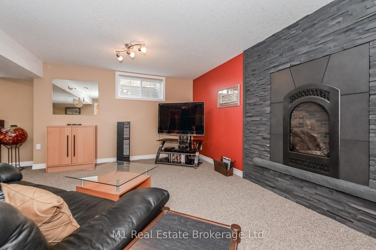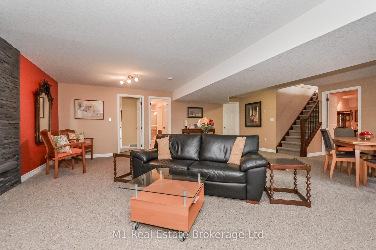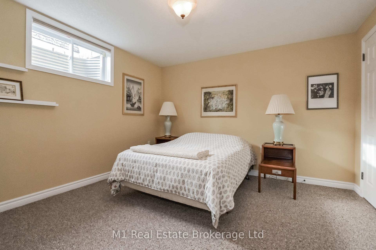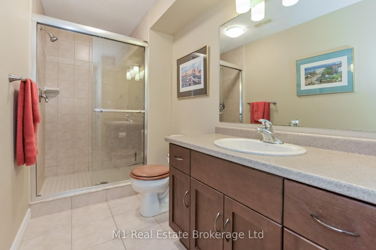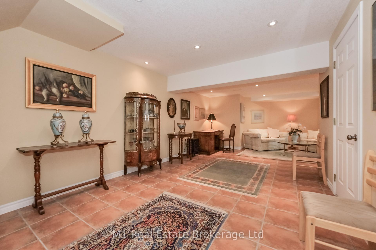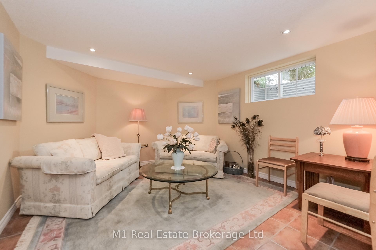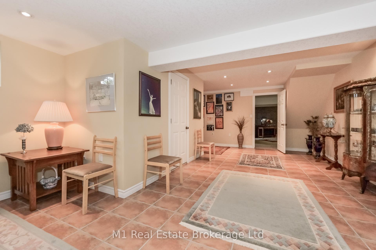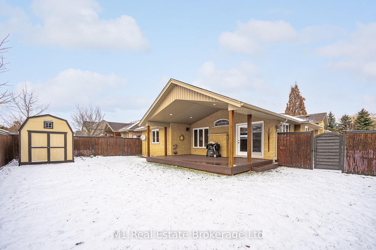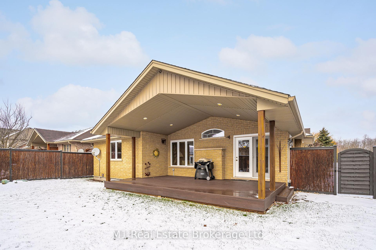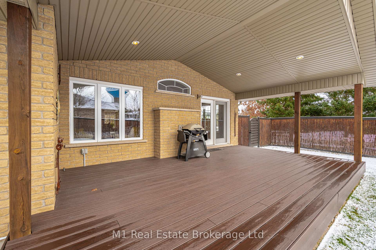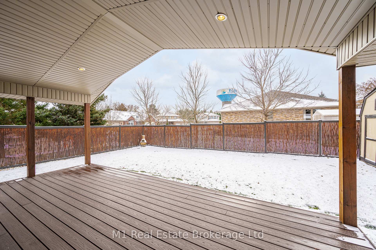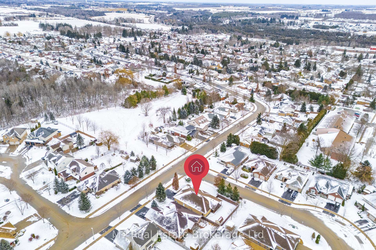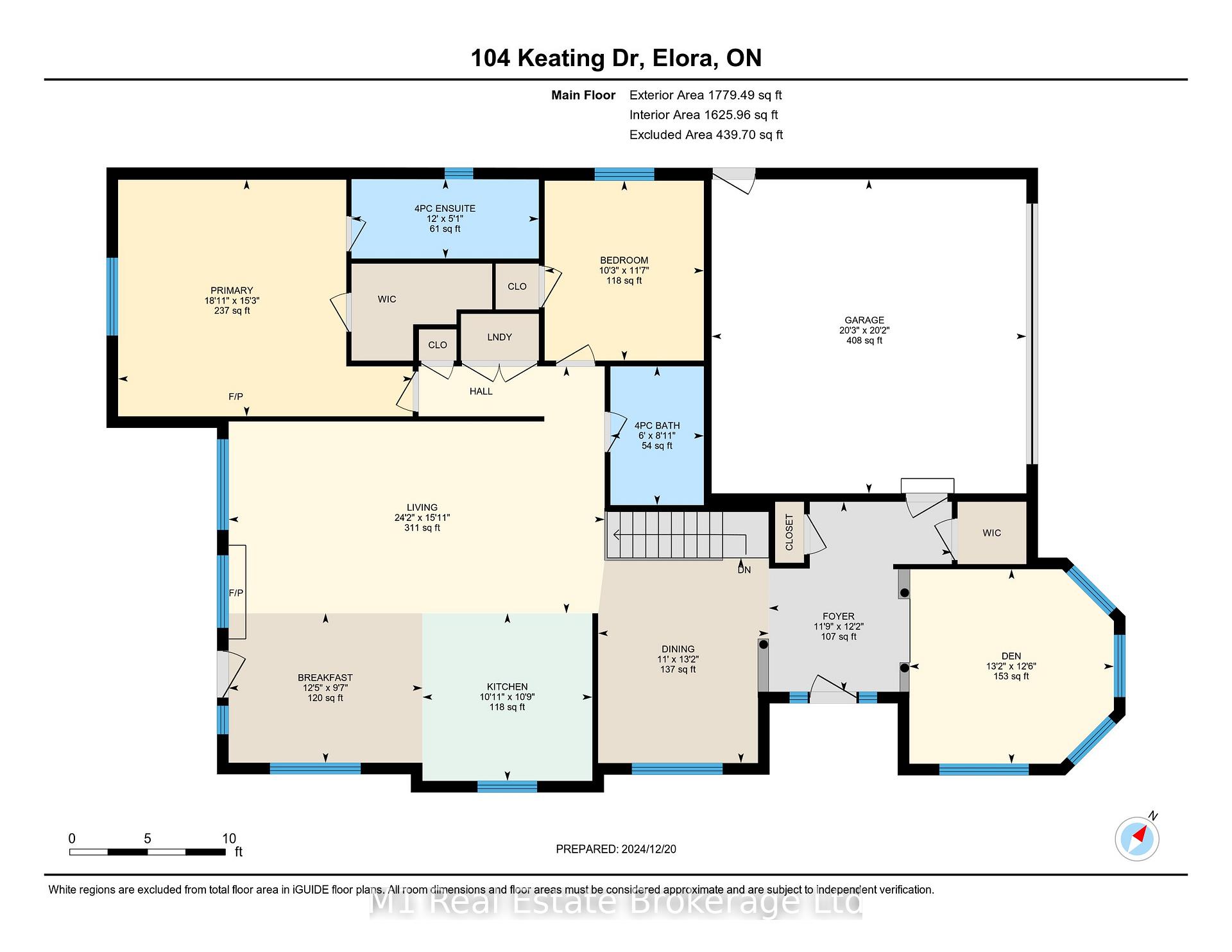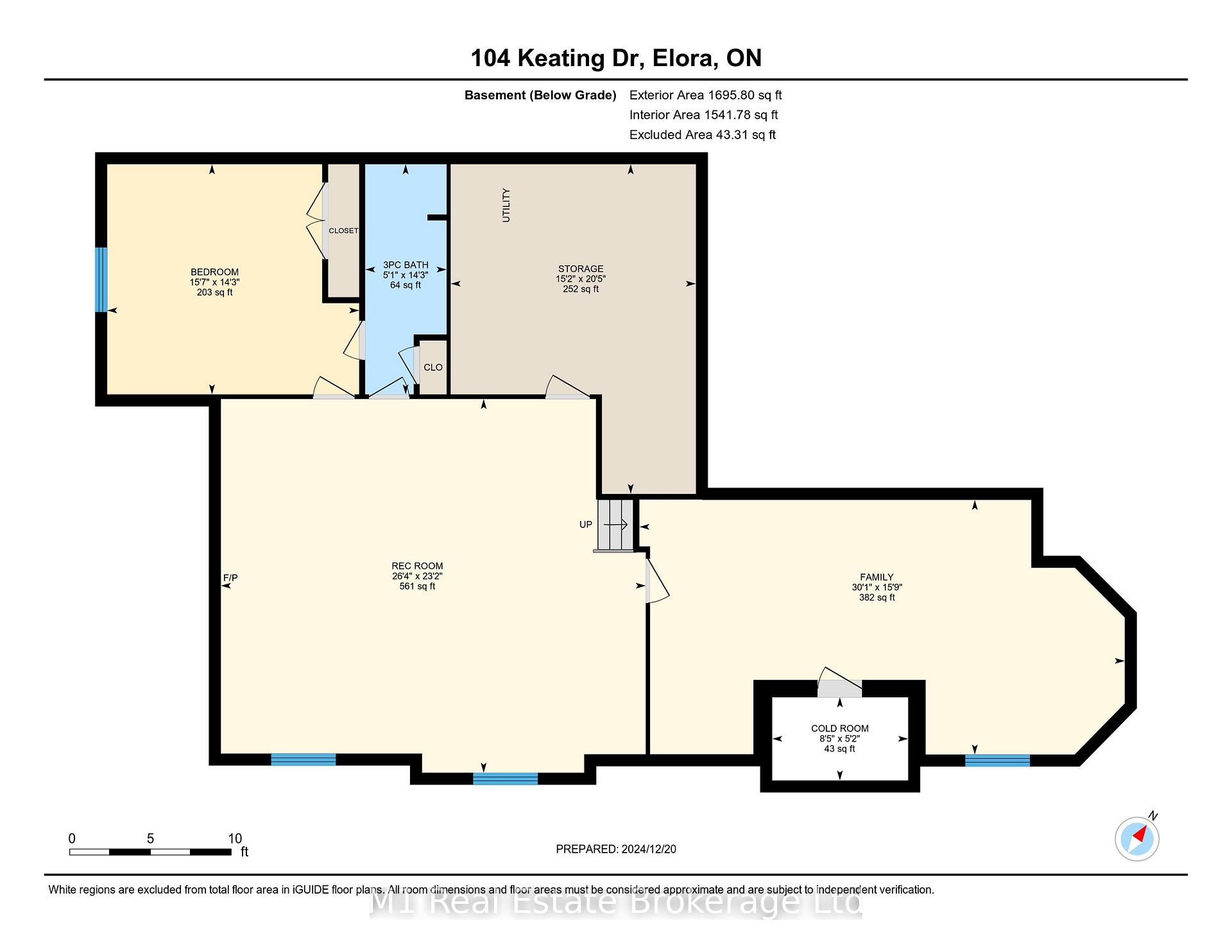
This meticulously maintained 2,900+ sq. ft. bungalow sits on a large corner lot in a sought-after Elora neighbourhood. The open-concept main floor boasts vaulted ceilings, a gas fireplace, and a bright front sunroom, adding extra living space. The kitchen, dining, and living areas flow seamlessly, creating a spacious and functional layout. The primary bedroom includes a walk-in closet and ensuite, while a second bedroom and full bathroom complete the main level. The fully finished basement features a large, bright rec room with a second gas fireplace, two additional bedrooms, and a 3-piece bathroom. One of the bedrooms is oversized and could easily be divided into a bedroom plus office or gym space. Even the utility room is finished, offering flexibility for extra workspace. Outside, the private, fully fenced backyard includes a covered deck, providing a perfect spot for outdoor dining, relaxing, or entertaining in any season. The large yard offers plenty of space for gardens, pets, or play. Located directly across from Drimmie Park, with walking trails and a playground, this home offers a great balance of space, comfort, and outdoor enjoyment.
Listing courtesy of M1 Real Estate Brokerage Ltd.
Listing data ©2025 Toronto Real Estate Board. Information deemed reliable but not guaranteed by TREB. The information provided herein must only be used by consumers that have a bona fide interest in the purchase, sale, or lease of real estate and may not be used for any commercial purpose or any other purpose. Data last updated: Thursday, July 10th, 2025?05:48:36 PM.
Data services provided by IDX Broker
| Price: | $$1,249,900 CAD |
| Address: | 104 Keating Drive |
| City: | Centre Wellington |
| County: | Wellington |
| State: | Ontario |
| Zip Code: | N0B 1S0 |
| MLS: | X12096711 |
| Bedrooms: | 4 |
| Bathrooms: | 3 |
| roof: | Asphalt Shingle |
| sewer: | Sewer |
| linkYN: | no |
| cooling: | Central Air |
| country: | CA |
| taxYear: | 2024 |
| basement: | Finished |
| garageYN: | yes |
| heatType: | Forced Air |
| lotDepth: | 114 |
| lotWidth: | 65.62 |
| mlsStatus: | Price Change |
| cityRegion: | Elora/Salem |
| directions: | Head North on Keating Dr. From Colborne St. |
| garageType: | Attached |
| heatSource: | Gas |
| rollNumber: | 232600001406540 |
| surveyType: | None |
| fireplaceYN: | yes |
| lotSizeUnits: | Feet |
| parkingTotal: | 4 |
| poolFeatures: | None |
| waterfrontYN: | no |
| coveredSpaces: | 2 |
| kitchensTotal: | 1 |
| lotSizeSource: | MPAC |
| parkingSpaces: | 2 |
| assessmentYear: | 2024 |
| contractStatus: | Available |
| directionFaces: | West |
| hstApplication: | Included In |
| possessionType: | 60-89 days |
| washroomsType1: | 1 |
| washroomsType2: | 1 |
| washroomsType3: | 1 |
| centralVacuumYN: | yes |
| denFamilyroomYN: | yes |
| livingAreaRange: | 1500-2000 |
| roomsAboveGrade: | 17 |
| taxAnnualAmount: | 5236 |
| transactionType: | For Sale |
| ensuiteLaundryYN: | no |
| interiorFeatures: | None, Central Vacuum |
| fireplaceFeatures: | Natural Gas |
| foundationDetails: | Poured Concrete |
| possessionDetails: | Late July is ideal. |
| washroomsType1Pcs: | 4 |
| washroomsType2Pcs: | 4 |
| washroomsType3Pcs: | 3 |
| architecturalStyle: | Bungalow |
| bedroomsAboveGrade: | 4 |
| kitchensAboveGrade: | 1 |
| specialDesignation: | Other |
| washroomsType1Level: | Main |
| washroomsType2Level: | Main |
| washroomsType3Level: | Basement |
| constructionMaterials: | Brick |
