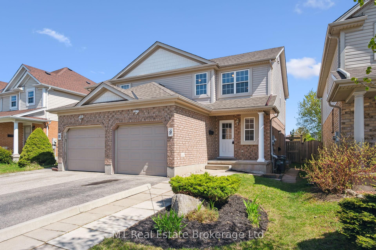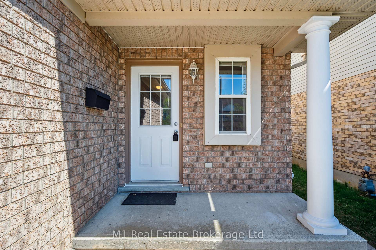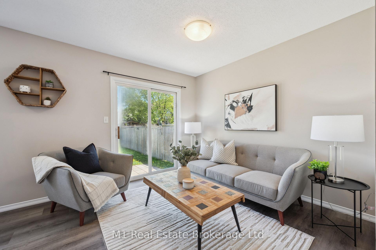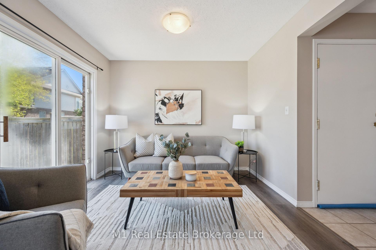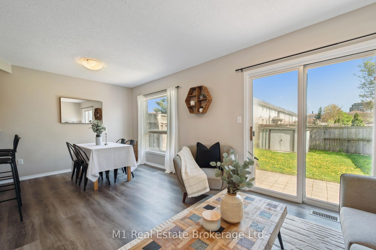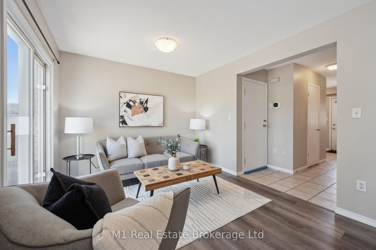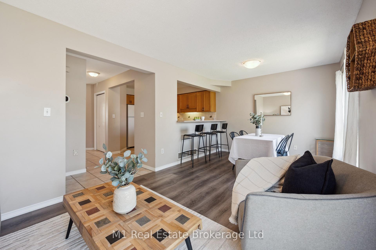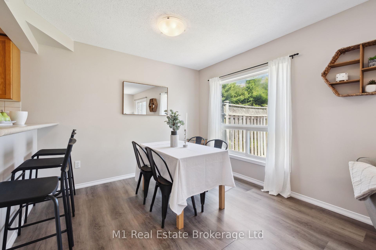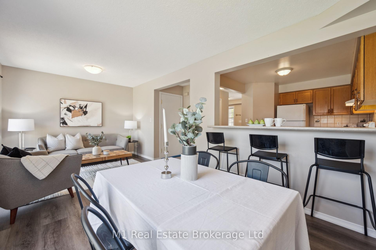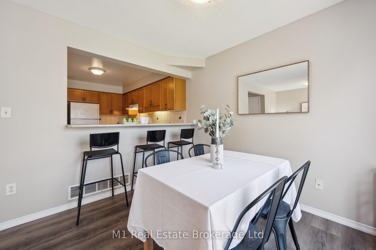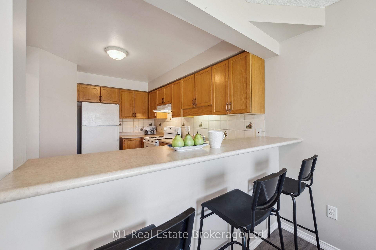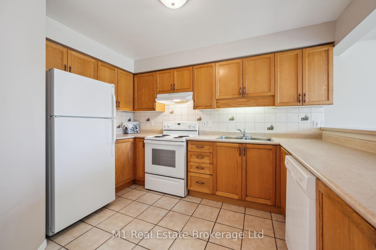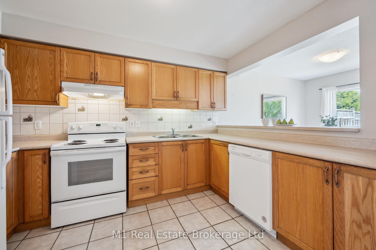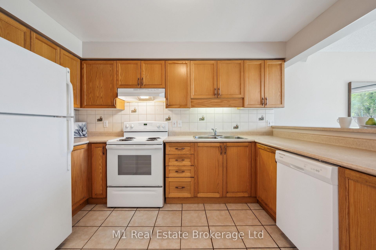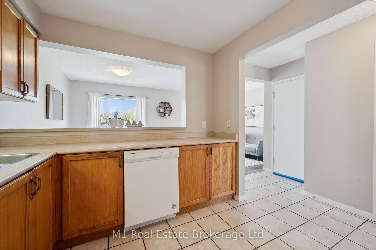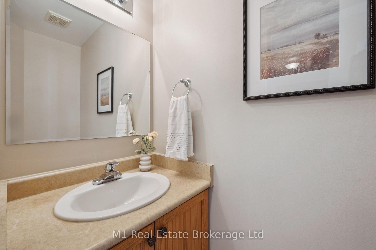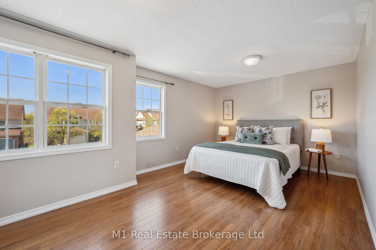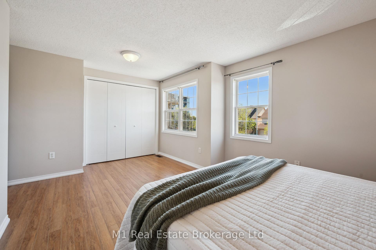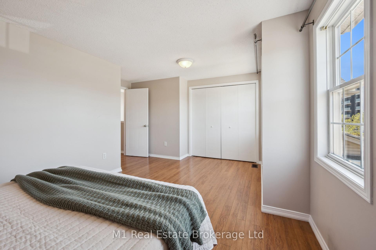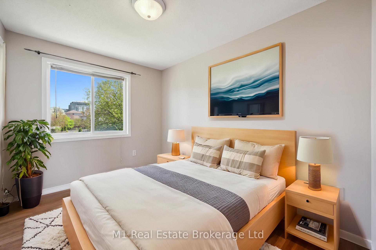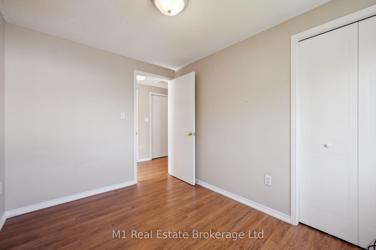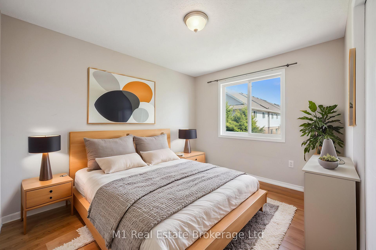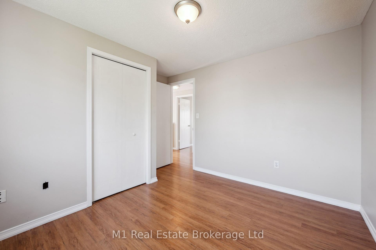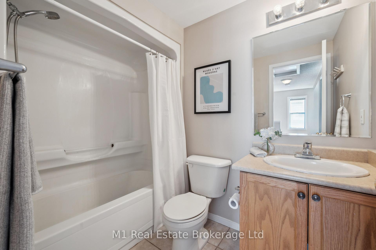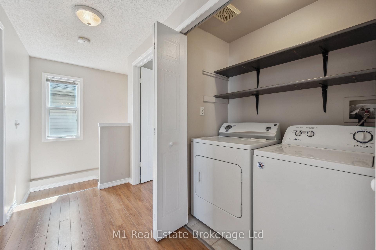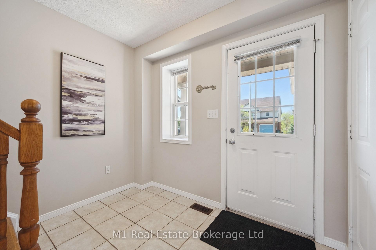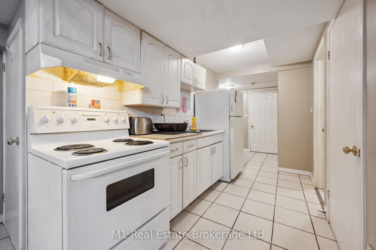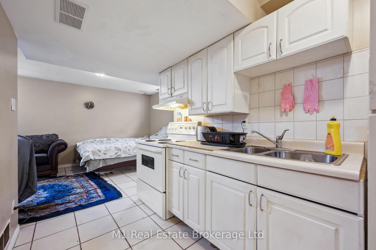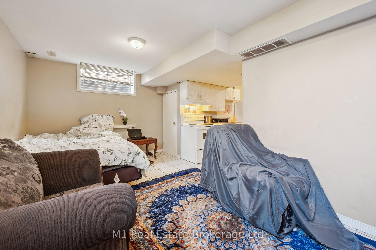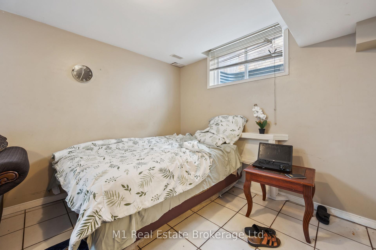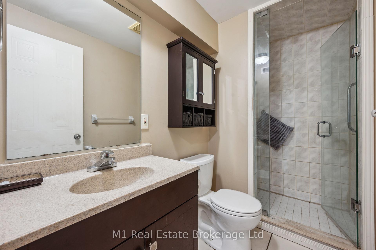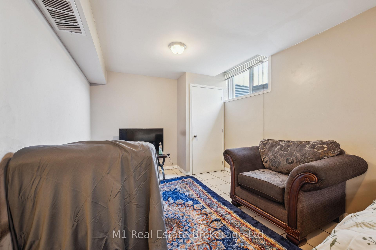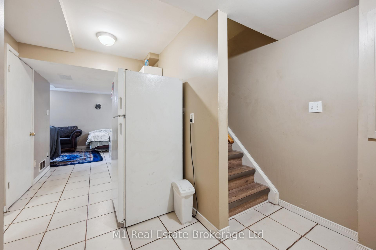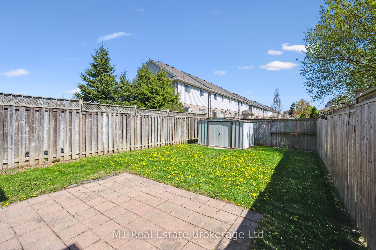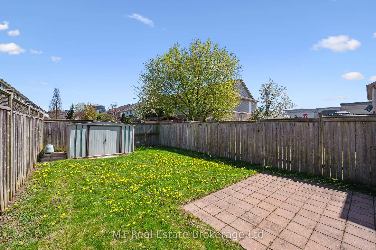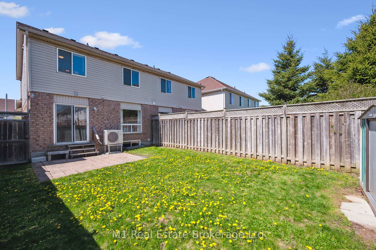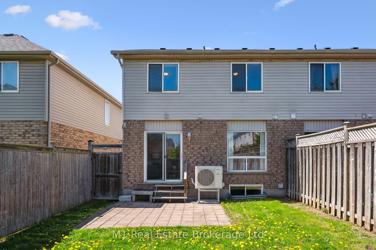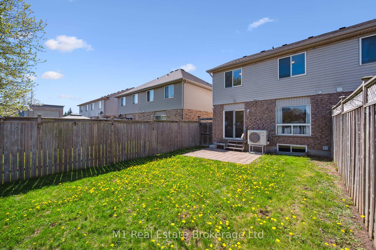
Welcome to 9 Eugene Drive, a beautifully maintained legal duplex in the heart of South Guelphs vibrant Pine Ridge neighbourhood. Ideal for homeowners or investors, this turnkey property blends modern upgrades with a prime location, just steps from Pergola Commons shops, restaurants, and top-rated schools. The spacious upper unit offers three bedrooms, one and a half bathrooms, new hardwood flooring, convenient second-floor laundry, a main floor powder room, an attached single-car garage, and a large backyard with a patio and shed for outdoor enjoyment. The lower unit, a legal bachelor apartment, features a full bathroom, private laundry, and a separate entrance, perfect for generating rental income. Equipped with a brand new energy-efficient heat pump and beautifully maintained gardens, this home is both practical and charming. Situated in family-friendly Pine Ridge, you’re within walking distance of Zehrs, Tim Hortons, and The Keg, with easy access to parks, trails, transit, and highways. In a high-demand area known for exceptional livability, this property is a rare find in Guelphs thriving rental market. Dont miss your chance to own this income-generating gem.
Listing courtesy of M1 Real Estate Brokerage Ltd.
Listing data ©2025 Toronto Real Estate Board. Information deemed reliable but not guaranteed by TREB. The information provided herein must only be used by consumers that have a bona fide interest in the purchase, sale, or lease of real estate and may not be used for any commercial purpose or any other purpose. Data last updated: Saturday, May 31st, 2025?06:04:41 PM.
Data services provided by IDX Broker
| Price: | $$829,900 CAD |
| Address: | 9 Eugene Drive |
| City: | Guelph |
| County: | Wellington |
| State: | Ontario |
| Zip Code: | N1L 1P6 |
| MLS: | X12140637 |
| Bedrooms: | 3 |
| Bathrooms: | 3 |
| roof: | Asphalt Shingle |
| sewer: | Sewer |
| cooling: | Central Air |
| country: | CA |
| taxYear: | 2024 |
| basement: | Finished, Apartment |
| garageYN: | yes |
| heatType: | Heat Pump |
| lotDepth: | 108.26 |
| lotWidth: | 24.6 |
| mlsStatus: | New |
| cityRegion: | Pineridge/Westminster Woods |
| directions: | Farley Drive > Eugene Drive |
| garageType: | Attached |
| heatSource: | Electric |
| rollNumber: | 230801001173408 |
| surveyType: | None |
| fireplaceYN: | no |
| lotSizeUnits: | Feet |
| parkingTotal: | 3 |
| poolFeatures: | None |
| waterfrontYN: | no |
| coveredSpaces: | 1 |
| kitchensTotal: | 2 |
| lotSizeSource: | MPAC |
| parkingSpaces: | 2 |
| underContract: | Hot Water Heater |
| assessmentYear: | 2024 |
| contractStatus: | Available |
| directionFaces: | East |
| hstApplication: | Included In |
| possessionType: | Flexible |
| washroomsType1: | 1 |
| washroomsType2: | 1 |
| washroomsType3: | 1 |
| centralVacuumYN: | no |
| denFamilyroomYN: | yes |
| livingAreaRange: | 1100-1500 |
| roomsAboveGrade: | 14 |
| taxAnnualAmount: | 4528.55 |
| transactionType: | For Sale |
| ensuiteLaundryYN: | no |
| interiorFeatures: | Accessory Apartment, In-Law Capability, In-Law Suite |
| foundationDetails: | Poured Concrete |
| washroomsType1Pcs: | 4 |
| washroomsType2Pcs: | 2 |
| washroomsType3Pcs: | 3 |
| architecturalStyle: | 2-Storey |
| bedroomsAboveGrade: | 3 |
| kitchensAboveGrade: | 2 |
| specialDesignation: | Unknown |
| washroomsType1Level: | Second |
| washroomsType2Level: | Ground |
| washroomsType3Level: | Basement |
| constructionMaterials: | Vinyl Siding, Brick |
