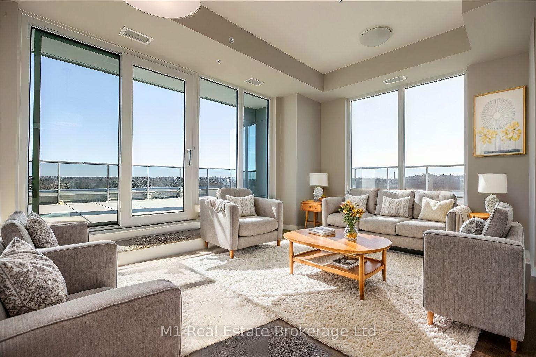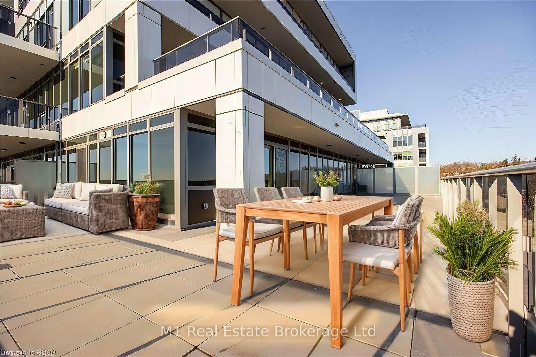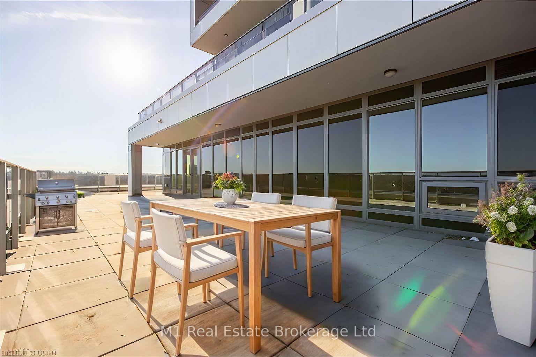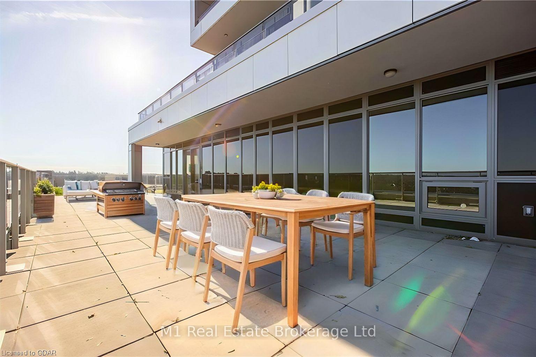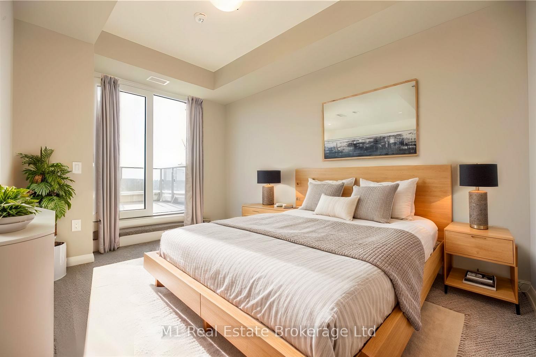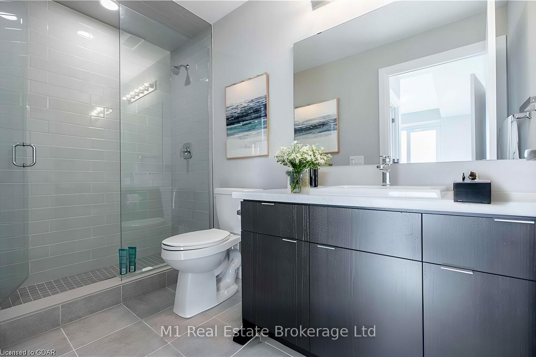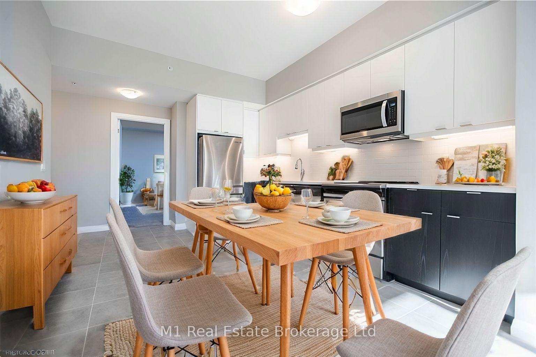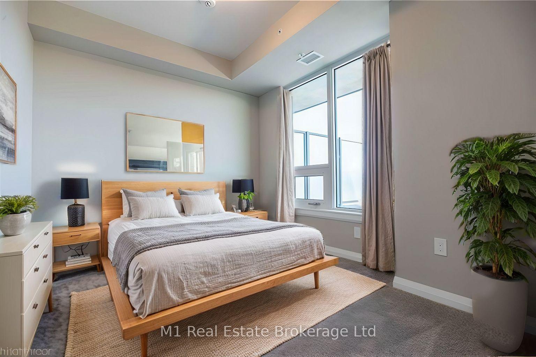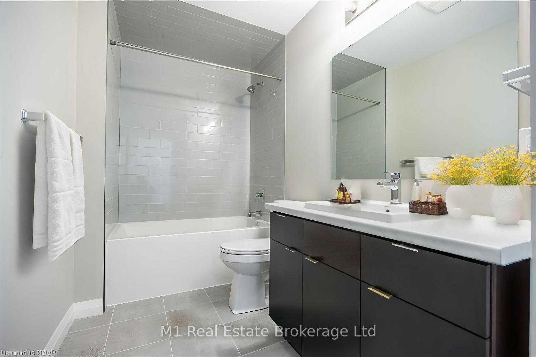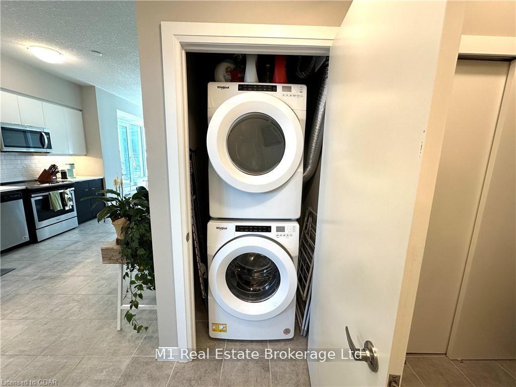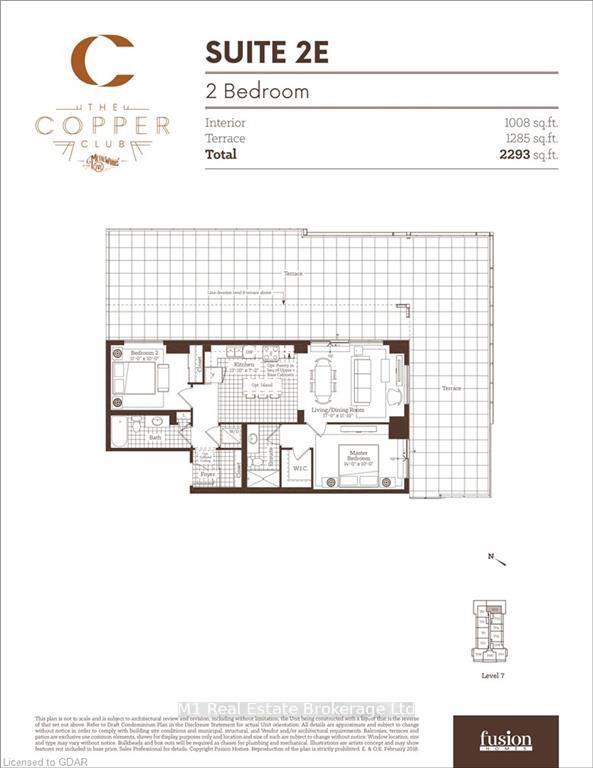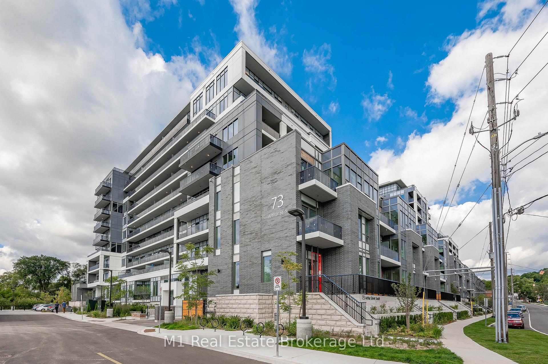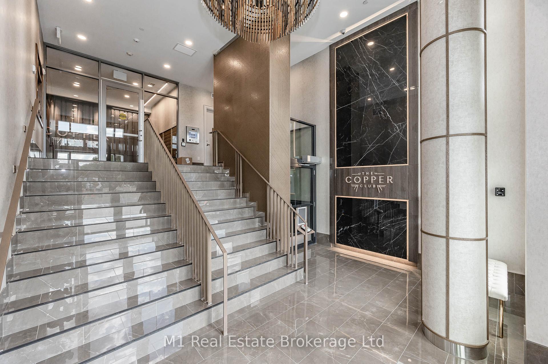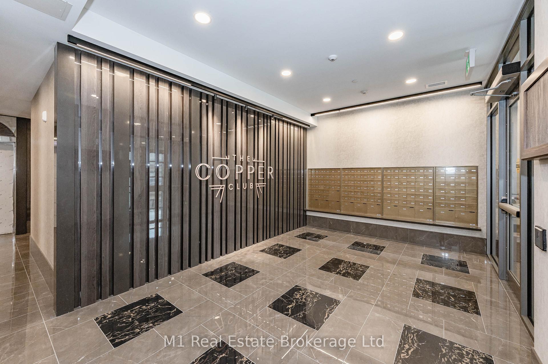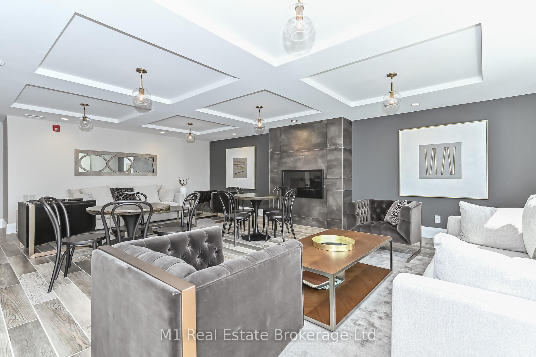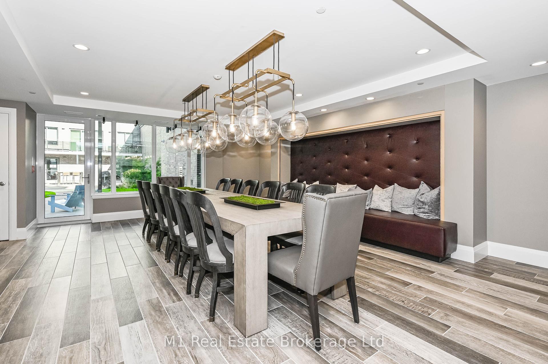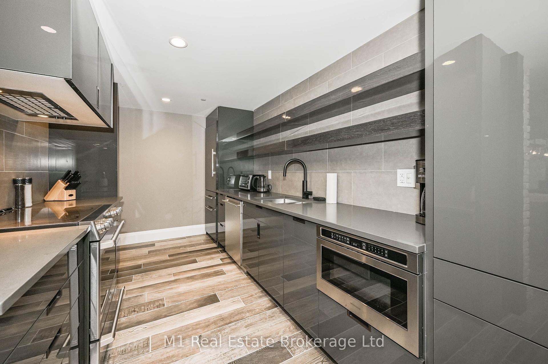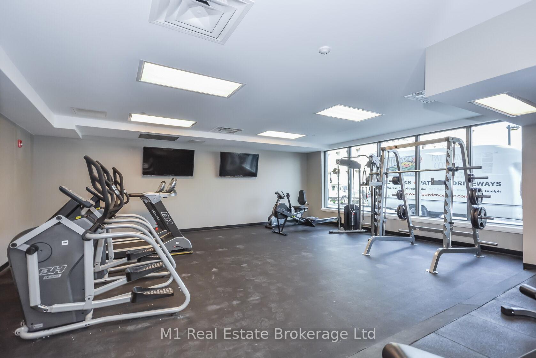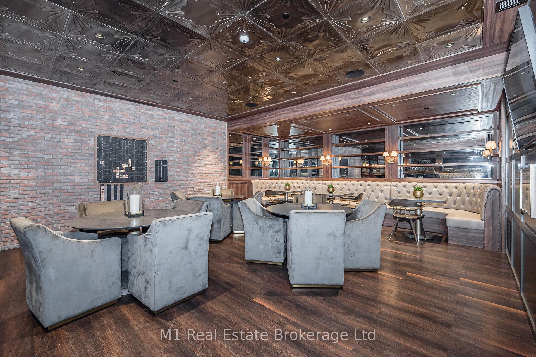
Craving outdoor space? Check out 73 Arthur St, Unit 702 a sleek interior with over 1000sqft of living space paired with a jaw-dropping 1,285 sq ft wraparound terrace! Comes with ONE underground parking spot. This downtown Guelph lease screams modern living 2 generous bedrooms, 2 baths, and in-suite laundry for ultimate convenience, all tied together with an open-concept layout blending style and ease. The cozy living area is perfect for chilling or hosting, but the terrace is the real MVP: a massive 1,285 sq ft outdoor escape where you can BBQ, sip morning coffee, or soak up the sun with stunning Guelph views. Available June 1st, this is your chance to lock down a prime spot in a hot location. Plus, enjoy Metalworks top-notch amenities for that perfect mix of luxury and convenience. Live it up with these condo perks. Unwind in the cozy library, sip cocktails in the speakeasy entertainment room with a swanky bar, or host epic dinners in the party room with a chef’s kitchen and large dining table. Step outside to 2 terraces with BBQs and fire pits for chill nights, plus pet washing stations for your furry friends. Just steps from downtown gems, restaurants, Sleeman Centre, River Run Centre, VIA, and GO train/bus station luxury meets fun in the heart of it all.
Listing courtesy of M1 Real Estate Brokerage Ltd.
Listing data ©2025 Toronto Real Estate Board. Information deemed reliable but not guaranteed by TREB. The information provided herein must only be used by consumers that have a bona fide interest in the purchase, sale, or lease of real estate and may not be used for any commercial purpose or any other purpose. Data last updated: Wednesday, July 2nd, 2025?05:08:32 PM.
Data services provided by IDX Broker
| Price: | $$3,195 CAD |
| Address: | 73 Arthur Street S 702 |
| City: | Guelph |
| County: | Wellington |
| State: | Ontario |
| Zip Code: | N1E 0S6 |
| MLS: | X12140638 |
| Bedrooms: | 2 |
| Bathrooms: | 2 |
| roof: | Other |
| locker: | None |
| cooling: | Central Air |
| country: | CA |
| basement: | None |
| exposure: | East |
| garageYN: | yes |
| heatType: | Forced Air |
| furnished: | Unfurnished |
| mlsStatus: | New |
| cityRegion: | Downtown |
| directions: | Elizabeth St > Arthur St S |
| elevatorYN: | no |
| garageType: | Underground |
| heatSource: | Electric |
| roomsTotal: | 6 |
| surveyType: | None |
| waterfront: | None |
| balconyType: | Terrace |
| channelName: | Speed River |
| dockingType: | None |
| fireplaceYN: | no |
| petsAllowed: | Restricted |
| parkingTotal: | 1 |
| rentIncludes: | Central Air Conditioning, Heat, Parking |
| waterfrontYN: | no |
| coveredSpaces: | 1 |
| kitchensTotal: | 1 |
| waterBodyType: | River |
| approximateAge: | New |
| contractStatus: | Available |
| possessionType: | Flexible |
| washroomsType1: | 1 |
| washroomsType2: | 1 |
| associationName: | Unknown |
| centralVacuumYN: | no |
| condoCorpNumber: | 244 |
| denFamilyroomYN: | yes |
| laundryFeatures: | Ensuite |
| livingAreaRange: | 1000-1199 |
| roomsAboveGrade: | 6 |
| transactionType: | For Lease |
| ensuiteLaundryYN: | no |
| interiorFeatures: | Guest Accommodations |
| propertyFeatures: | Golf, Hospital |
| squareFootSource: | Plans |
| newConstructionYN: | no |
| washroomsType1Pcs: | 4 |
| washroomsType2Pcs: | 3 |
| architecturalStyle: | Other |
| bedroomsAboveGrade: | 2 |
| kitchensAboveGrade: | 1 |
| propertyAttachedYN: | yes |
| shorelineAllowance: | None |
| specialDesignation: | Unknown |
| waterfrontFeatures: | River Access, Other |
| washroomsType1Level: | Main |
| washroomsType2Level: | Main |
| associationAmenities: | Gym, Media Room, Concierge, Guest Suites, Rooftop Deck/Garden, Party Room/Meeting Room |
| constructionMaterials: | Metal/Steel Siding, Stone |
