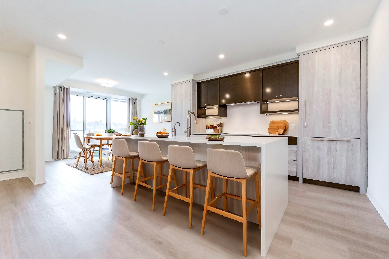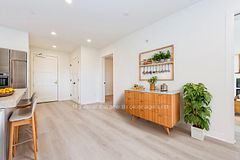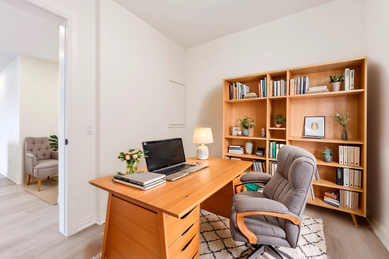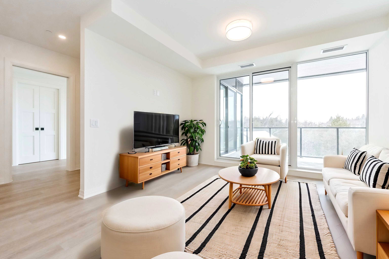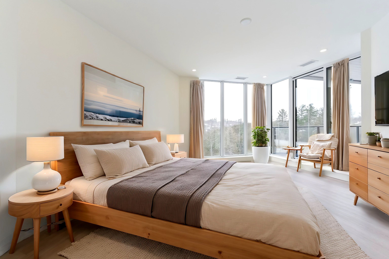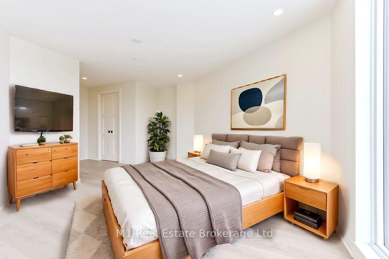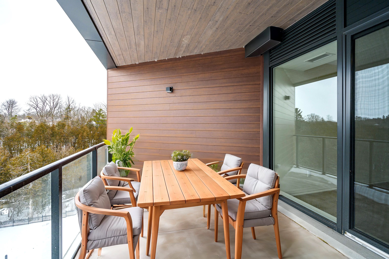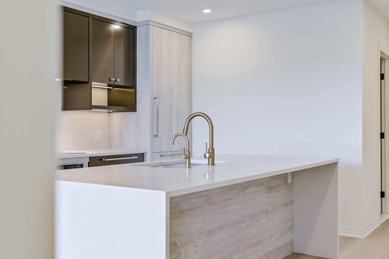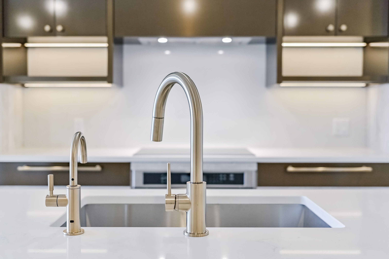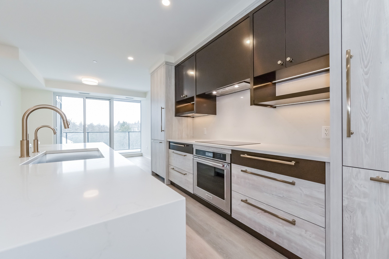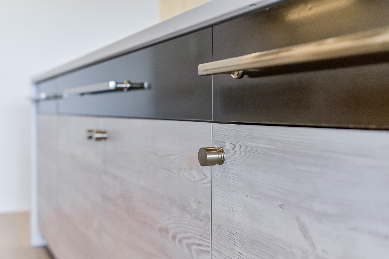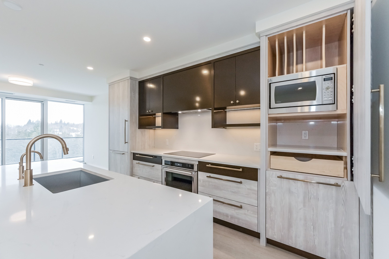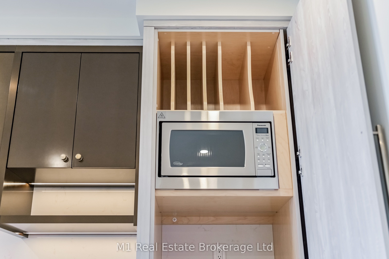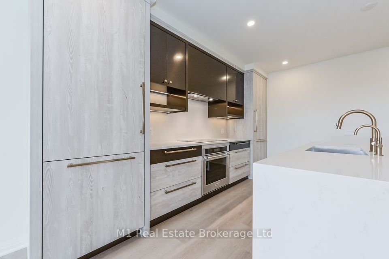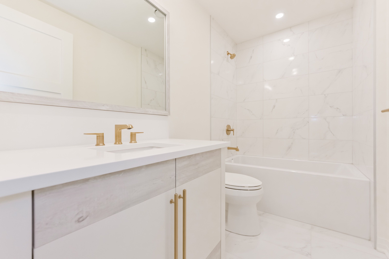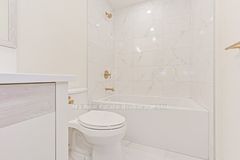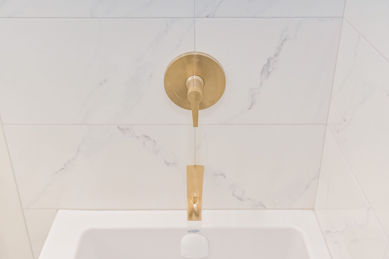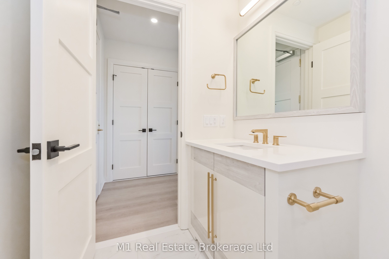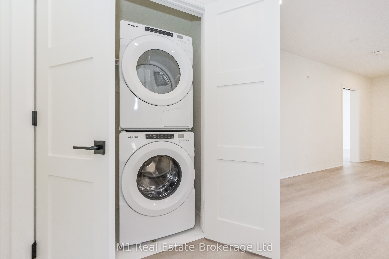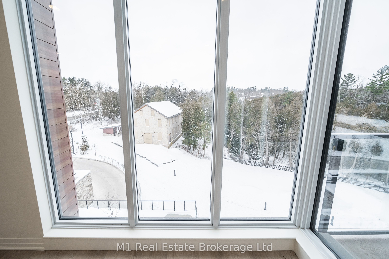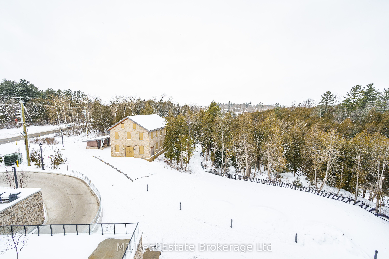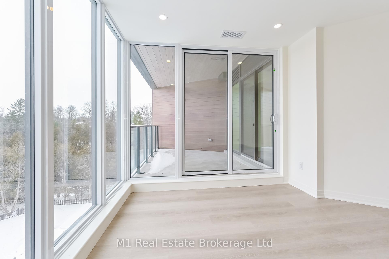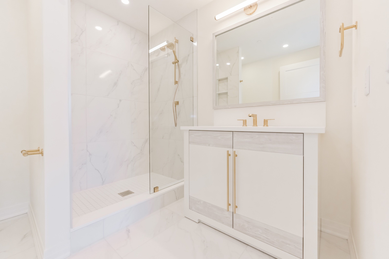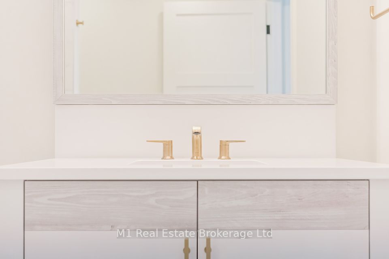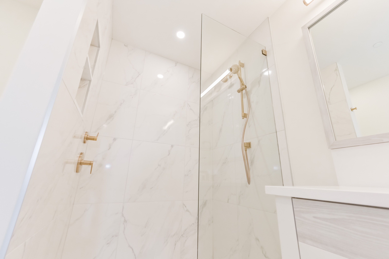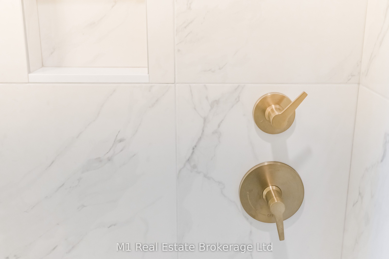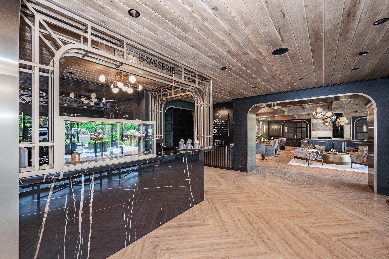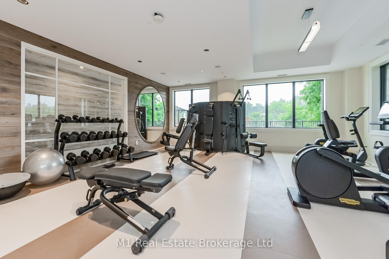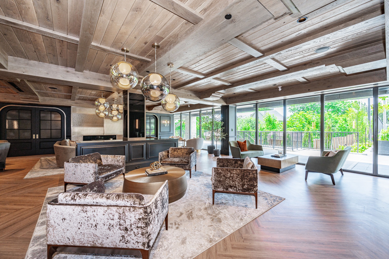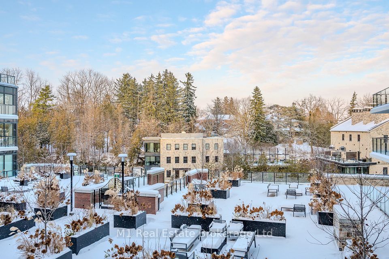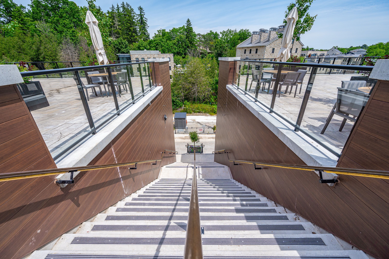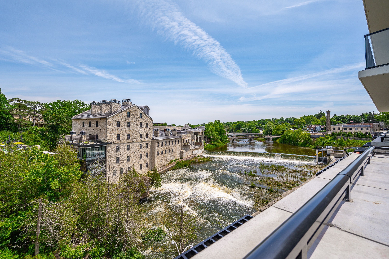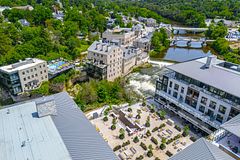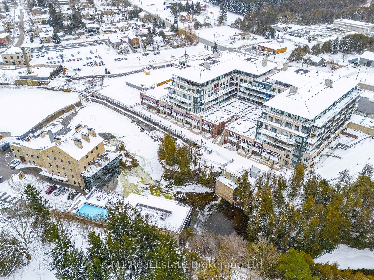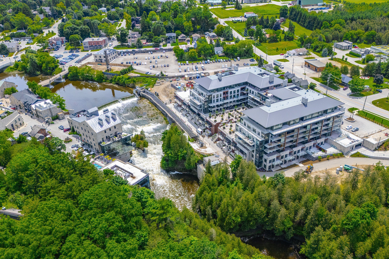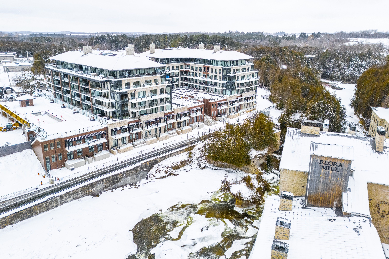
Listing courtesy of M1 Real Estate Brokerage Ltd
Experience the epitome of modern living in this newly constructed, sophisticated Elora Mill Condos, where contemporary style meets unparalleled convenience. This spacious 1-bedroom plus den, 2-bathroom home offers an expansive terrace with premium western exposure, presenting views of the Potter Foundry and tree lined Grand River. Inside, you’ll find a sleek, open-concept layout with over $11K in upgrades, including a stunning quartz waterfall island in the kitchen, elegant hardwood flooring, and top-of-the-line integrated appliances. The design exudes sophistication and functionality, creating a perfect sanctuary for those who appreciate finer living. A highlight of this residence is the covered balcony, offering quiet and private views. Residents are treated to exceptional amenities, from year-round indoor parking and a private storage locker to luxurious communal spaces. Delight in the convenience of an on-site cafe-bistro, cutting-edge fitness facilities, and a serene private outdoor pool.The location is a dream, with a scenic trail winding through the property, leading to a charming bridge that takes you straight into downtown Elora’s vibrant core. Embrace a lifestyle of comfort, luxury, and ease in this remarkable residence.
Listing courtesy of M1 Real Estate Brokerage Ltd.
Listing data ©2025 Toronto Real Estate Board. Information deemed reliable but not guaranteed by TREB. The information provided herein must only be used by consumers that have a bona fide interest in the purchase, sale, or lease of real estate and may not be used for any commercial purpose or any other purpose. Data last updated: Saturday, May 31st, 2025?06:04:41 PM.
Data services provided by IDX Broker
| Price: | $$825,000 CAD |
| Address: | 6523 Wellington 7 Road 402 |
| City: | Centre Wellington |
| County: | Wellington |
| State: | Ontario |
| Zip Code: | N0B 1S0 |
| MLS: | X11928460 |
| Bedrooms: | 1 |
| Bathrooms: | 2 |
| view: | Forest, River |
| locker: | Exclusive |
| cooling: | Central Air |
| country: | CA |
| taxYear: | 2024 |
| basement: | None |
| exposure: | North West |
| heatType: | Heat Pump |
| mlsStatus: | New |
| shoreline: | Unknown |
| waterView: | Partially Obstructive |
| cityRegion: | Elora/Salem |
| garageType: | Underground |
| heatSource: | Electric |
| balconyType: | Open |
| disclosures: | Unknown |
| dockingType: | None |
| fireplaceYN: | no |
| petsAllowed: | Restricted |
| lockerNumber: | #215 |
| parkingSpot1: | #64 |
| parkingTotal: | 1 |
| waterfrontYN: | yes |
| coveredSpaces: | 1 |
| kitchensTotal: | 1 |
| underContract: | None |
| waterBodyName: | Grand River |
| waterBodyType: | River |
| approximateAge: | New |
| associationFee: | 502.79 |
| contractStatus: | Available |
| hstApplication: | Included |
| washroomsType1: | 1 |
| washroomsType2: | 1 |
| associationName: | WSCP |
| centralVacuumYN: | no |
| condoCorpNumber: | 297 |
| denFamilyroomYN: | no |
| laundryFeatures: | In-Suite Laundry |
| livingAreaRange: | 1000-1199 |
| parkingFeatures: | Other |
| roomsAboveGrade: | 7 |
| transactionType: | For Sale |
| accessToProperty: | Public Road |
| alternativePower: | Unknown |
| ensuiteLaundryYN: | yes |
| interiorFeatures: | Separate Hydro Meter |
| propertyFeatures: | River/Stream, Greenbelt/Conservation, Waterfront |
| squareFootSource: | iGuide |
| parkingLevelUnit1: | P |
| possessionDetails: | Immediate |
| washroomsType1Pcs: | 4 |
| washroomsType2Pcs: | 3 |
| architecturalStyle: | Apartment |
| bedroomsAboveGrade: | 1 |
| kitchensAboveGrade: | 1 |
| shorelineAllowance: | None |
| specialDesignation: | Unknown |
| waterfrontFeatures: | River Front |
| leaseToOwnEquipment: | None |
| washroomsType1Level: | Main |
| washroomsType2Level: | Main |
| waterfrontAccessory: | Not Applicable |
| associationAmenities: | Bike Storage, Outdoor Pool, Party Room/Meeting Room, Rooftop Deck/Garden, Visitor Parking, Gym |
| constructionMaterials: | Brick, Stone |
| associationFeeIncludes: | Building Insurance Included, Common Elements Included |
