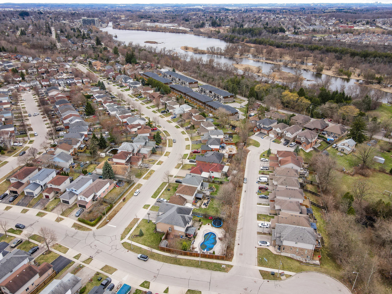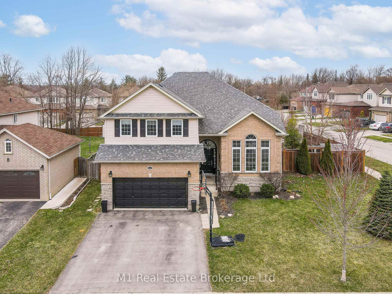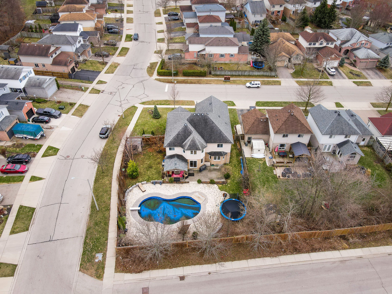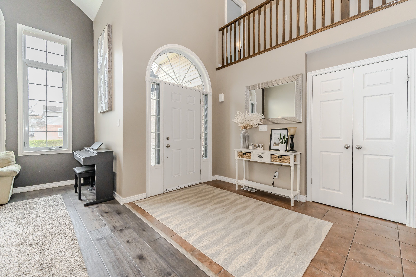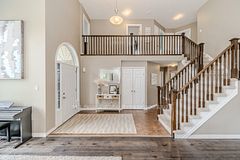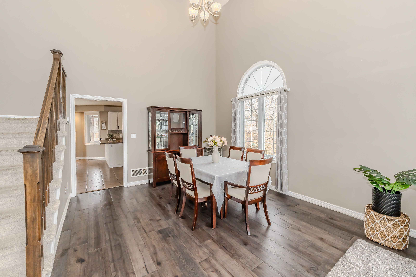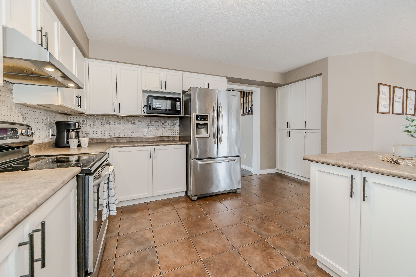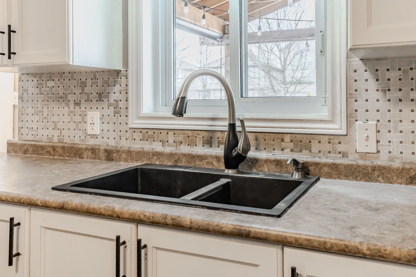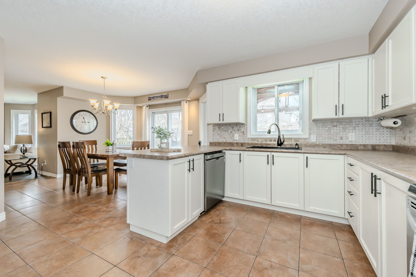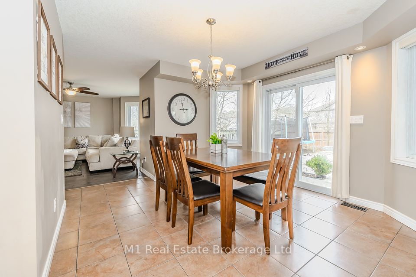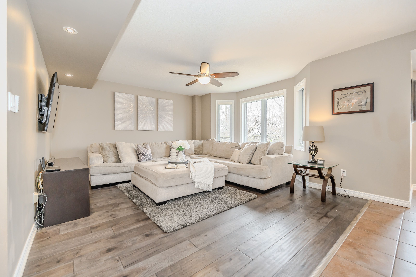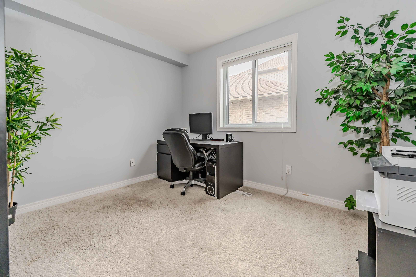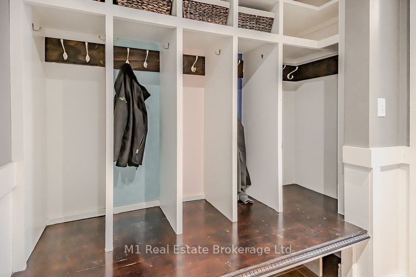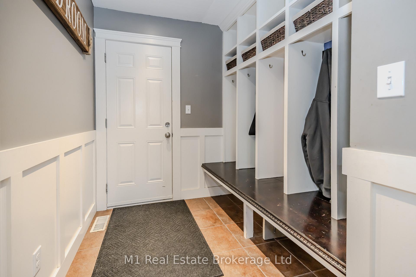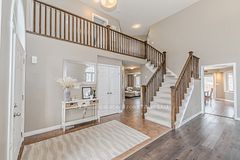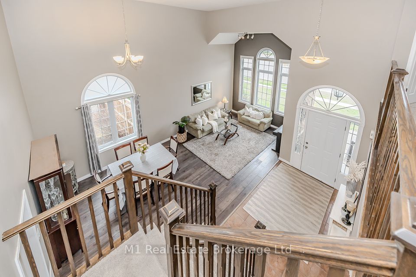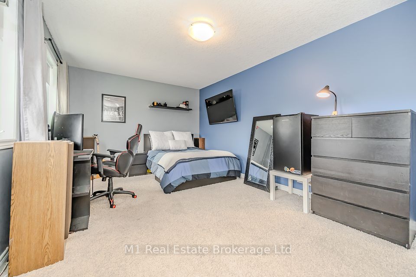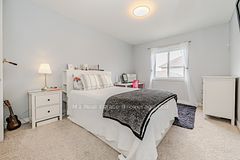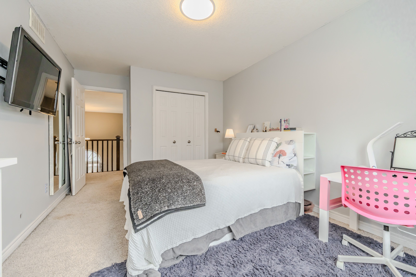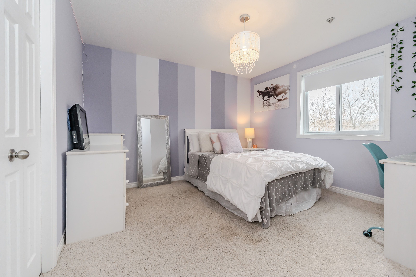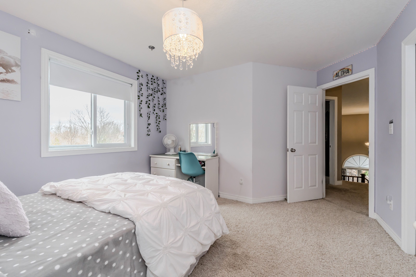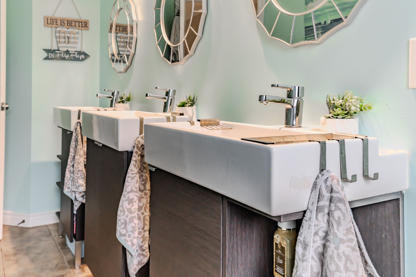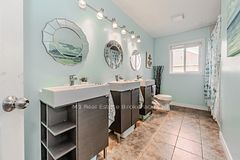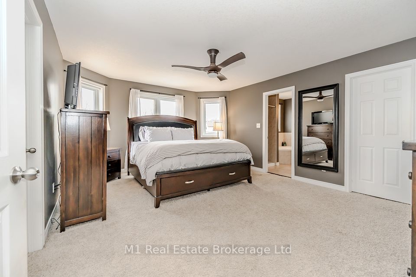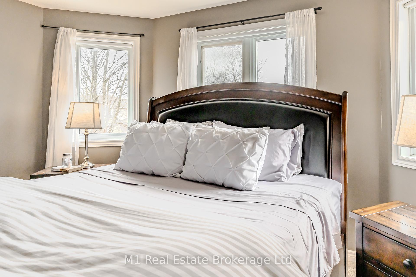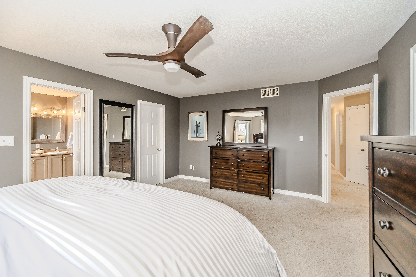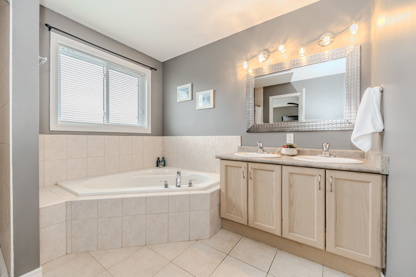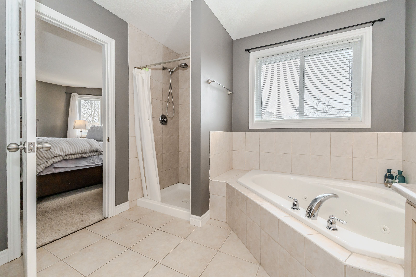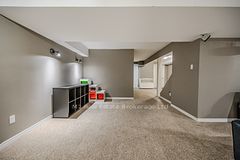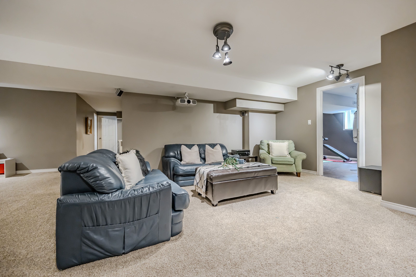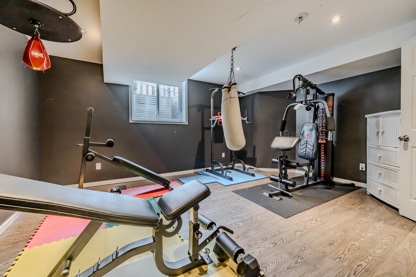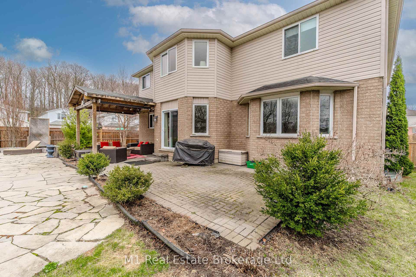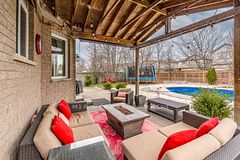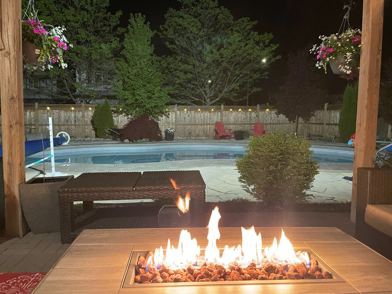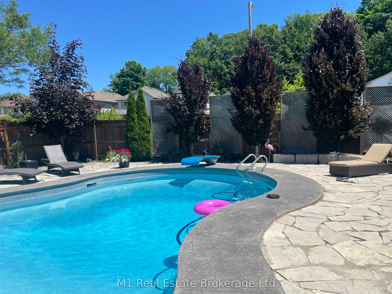
Step into timeless elegance at this radiant four-plus-two-bedroom, three-bathroom sanctuary, where natural light pours through expansive windows, illuminating a seamless open-concept design. The main level, invites you into a gourmet eat-in kitchen with a stylish breakfast bar, flowing effortlessly into a refined dining room, cozy living room, warm family room, and a versatile denideal as a home office or quiet retreat. Ascend to the upper level, where four spacious bedrooms await, anchored by a grand master suite with dual walk-in closets, offering a haven of luxury. The fully finished lower level elevates the homes allure, featuring a generous recreation room, a dedicated laundry suite, and two additional rooms: one a comfortable bedroom, the other currently a gym, easily convertible to a sixth bedroom for ultimate flexibility. From the kitchen, step onto a partially covered patio, perfect for savoring morning coffee or hosting evening gatherings, rain or shine. Beyond lies a sprawling rear yard, crowned by a sparkling inground, heated saltwater poola true entertainers paradise. Whether lounging poolside or dining al fresco, this outdoor oasis captivates guests of all ages. This exquisite home blends modern indulgence with versatile spaces, ready to embrace its next chapter. Dont miss the chance to claim this captivating retreat as your own.
Listing courtesy of M1 Real Estate Brokerage Ltd.
Listing data ©2025 Toronto Real Estate Board. Information deemed reliable but not guaranteed by TREB. The information provided herein must only be used by consumers that have a bona fide interest in the purchase, sale, or lease of real estate and may not be used for any commercial purpose or any other purpose. Data last updated: Wednesday, July 2nd, 2025?05:08:32 PM.
Data services provided by IDX Broker
| Price: | $$1,189,000 CAD |
| Address: | 4 Endeavour Drive |
| City: | Cambridge |
| County: | Waterloo |
| State: | Ontario |
| Zip Code: | N3C 4C4 |
| MLS: | X12091574 |
| Bedrooms: | 6 |
| Bathrooms: | 3 |
| roof: | Asphalt Shingle |
| sewer: | Sewer |
| linkYN: | no |
| cooling: | Central Air |
| taxYear: | 2024 |
| basement: | Full, Finished |
| garageYN: | yes |
| heatType: | Forced Air |
| lotWidth: | 76.18 |
| mlsStatus: | New |
| directions: | QUEEN STREET TO MELRAN TO ENDEAVOUR. FROM 401 TAKE TOWNLINE ROAD NORTH TO MELRAN, TURN RIGHT ON ALDERSON TO ENDEAVOUR. |
| garageType: | Attached |
| heatSource: | Gas |
| surveyType: | None |
| fireplaceYN: | yes |
| lotSizeUnits: | Feet |
| parkingTotal: | 6 |
| poolFeatures: | Indoor, Salt |
| waterfrontYN: | no |
| coveredSpaces: | 2 |
| kitchensTotal: | 1 |
| parkingSpaces: | 4 |
| contractStatus: | Available |
| directionFaces: | North |
| hstApplication: | Included In |
| possessionType: | 90+ days |
| washroomsType1: | 1 |
| washroomsType2: | 1 |
| washroomsType3: | 1 |
| centralVacuumYN: | no |
| denFamilyroomYN: | yes |
| livingAreaRange: | 2500-3000 |
| roomsAboveGrade: | 22 |
| taxAnnualAmount: | 7838.47 |
| transactionType: | For Sale |
| ensuiteLaundryYN: | no |
| interiorFeatures: | Water Heater |
| foundationDetails: | Concrete Block |
| washroomsType1Pcs: | 2 |
| washroomsType2Pcs: | 5 |
| washroomsType3Pcs: | 6 |
| architecturalStyle: | 2-Storey |
| bedroomsAboveGrade: | 4 |
| bedroomsBelowGrade: | 2 |
| kitchensAboveGrade: | 1 |
| specialDesignation: | Unknown |
| constructionMaterials: | Brick, Vinyl Siding |
| vendorPropertyInfoStatement: | 1 |
