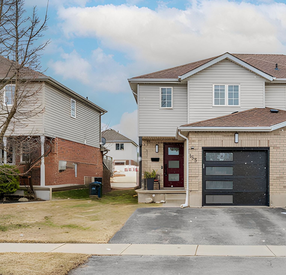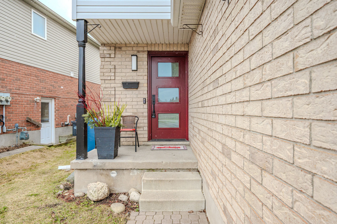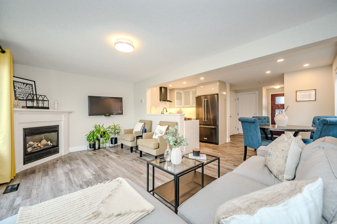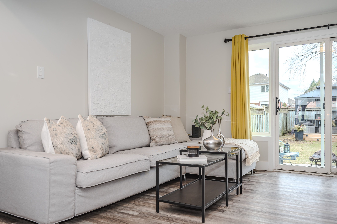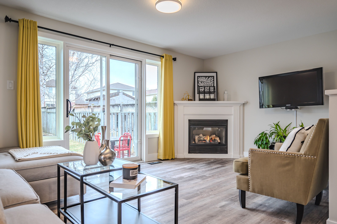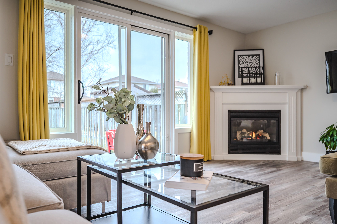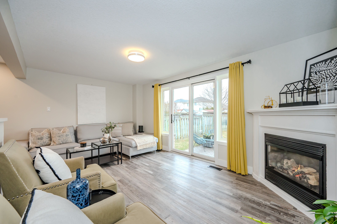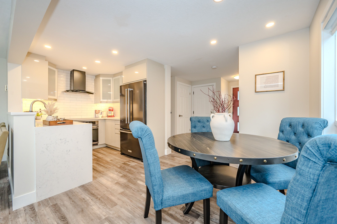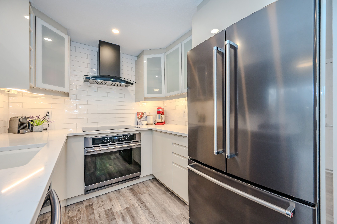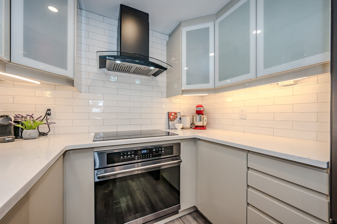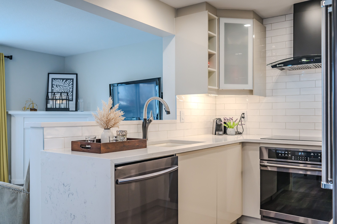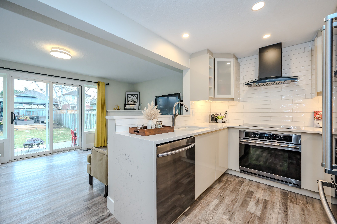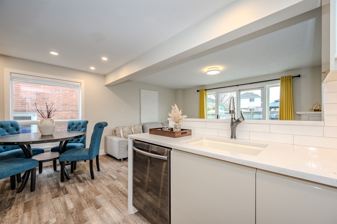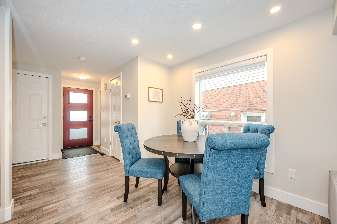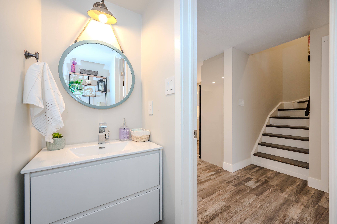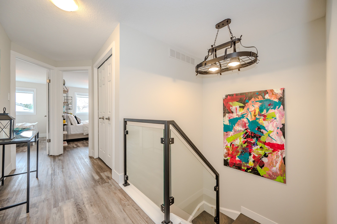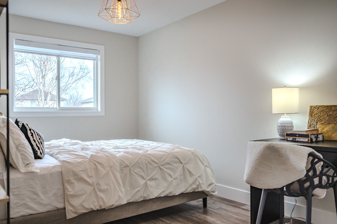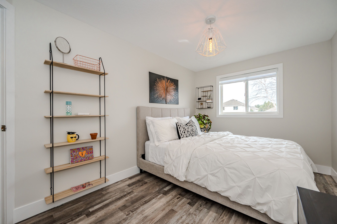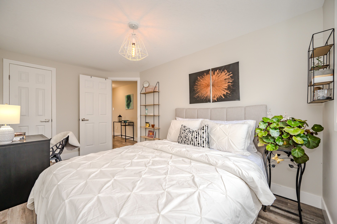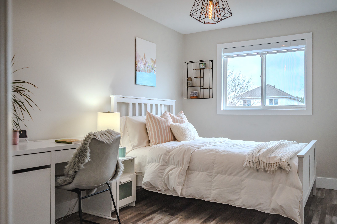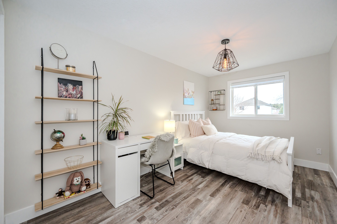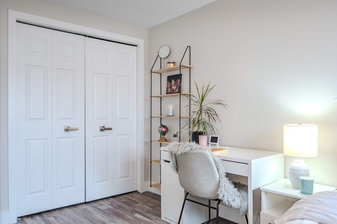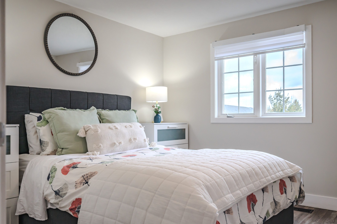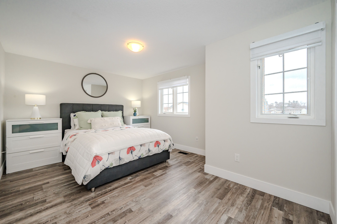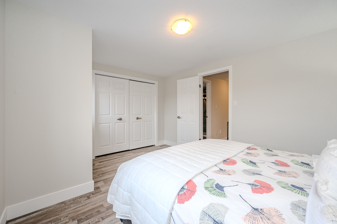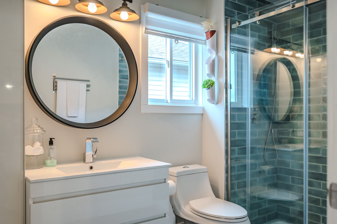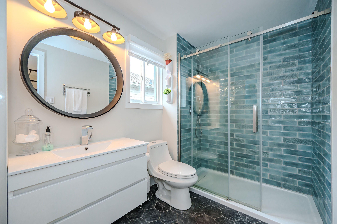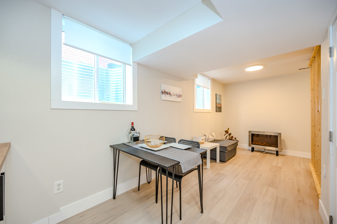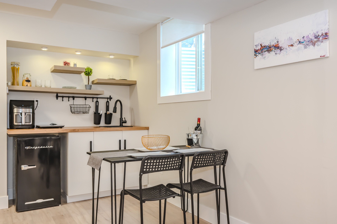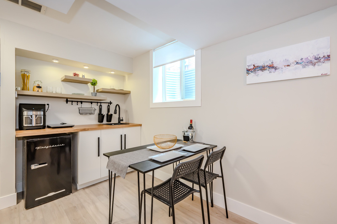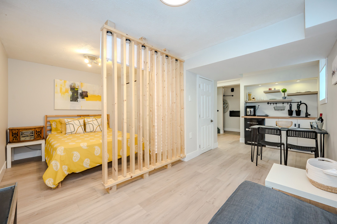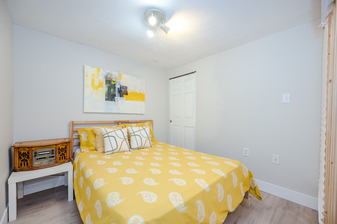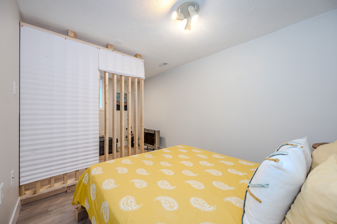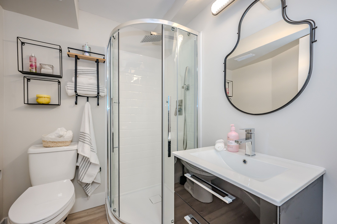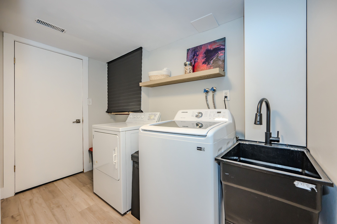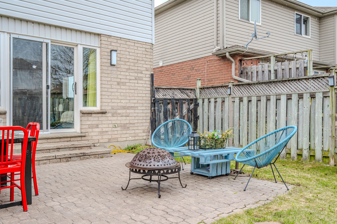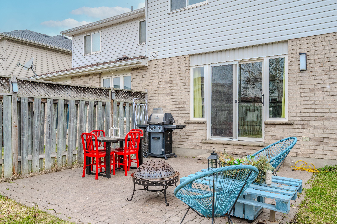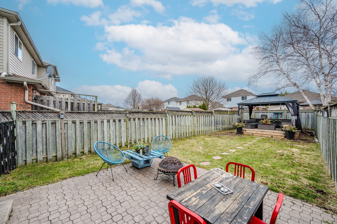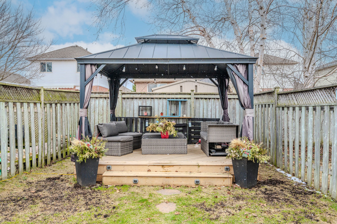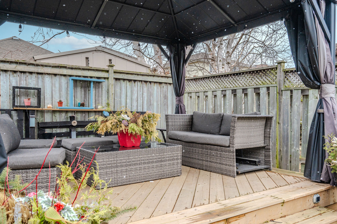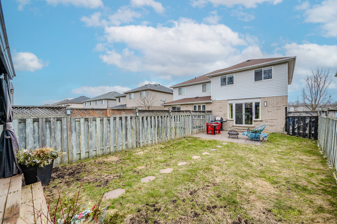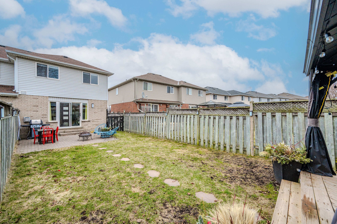
Welcome to 155 Stephanie Drive, a show stopper in Guelphs coveted ”best end”, the West End! This fully updated gem is ready to steal your heart, starting with its European-style kitchen thats straight out of a design magazine. Think sleek quartz counters, luxury appliances, and a layout thatll make every meal feel like a Michelin-star event. Luxury vinyl plank flooring flows through most of the home, tying together a space thats as stylish as it is livable, with a handy main floor powder room adding that extra touch of convenience. Step outside to your private backyard oasis a stunner with a back deck and built-in gazebo, perfect for summer nights or morning coffee with a view. Upstairs, the spacious master bedroom awaits, flanked by two more roomy bedrooms that offer plenty of space to breathe, plus a very nice bathroom thats equal parts luxury and relaxation. Head downstairs, and the fun continues: a slick wet bar that doubles as a second cooking space, plus a versatile area that could be a bedroom, rec room, or your next big idea. A full bathroom down there seals the deal. With an attached garage and a double-wide driveway, parkings a breeze. This isnt just a house its a lifestyle upgrade begging for you to come see it.
Listing courtesy of M1 Real Estate Brokerage Ltd.
Listing data ©2025 Toronto Real Estate Board. Information deemed reliable but not guaranteed by TREB. The information provided herein must only be used by consumers that have a bona fide interest in the purchase, sale, or lease of real estate and may not be used for any commercial purpose or any other purpose. Data last updated: Wednesday, June 18th, 2025?06:01:18 PM.
Data services provided by IDX Broker
| Price: | $$899,900 CAD |
| Address: | 155 Stephanie Drive |
| City: | Guelph |
| County: | Wellington |
| State: | Ontario |
| Zip Code: | N1K 1X7 |
| MLS: | X12041992 |
| Bedrooms: | 4 |
| Bathrooms: | 3 |
| roof: | Unknown |
| sewer: | Sewer |
| cooling: | Central Air |
| country: | CA |
| taxYear: | 2024 |
| basement: | Finished |
| garageYN: | yes |
| heatType: | Forced Air |
| lotDepth: | 121.41 |
| lotWidth: | 29.37 |
| mlsStatus: | New |
| cityRegion: | Willow West/Sugarbush/West Acres |
| directions: | Paisley Rd > Stephanie Dr |
| garageType: | Attached |
| heatSource: | Gas |
| surveyType: | None |
| fireplaceYN: | yes |
| lotSizeUnits: | Feet |
| parkingTotal: | 3 |
| poolFeatures: | None |
| waterfrontYN: | no |
| coveredSpaces: | 1 |
| kitchensTotal: | 2 |
| parkingSpaces: | 2 |
| contractStatus: | Available |
| directionFaces: | East |
| hstApplication: | Included In |
| possessionType: | 30-59 days |
| washroomsType1: | 1 |
| washroomsType2: | 1 |
| washroomsType3: | 1 |
| centralVacuumYN: | yes |
| denFamilyroomYN: | yes |
| livingAreaRange: | 1100-1500 |
| parkingFeatures: | Private |
| roomsAboveGrade: | 10 |
| taxAnnualAmount: | 4059.88 |
| transactionType: | For Sale |
| ensuiteLaundryYN: | no |
| interiorFeatures: | Central Vacuum |
| propertyFeatures: | Other, Park, School |
| foundationDetails: | Unknown |
| possessionDetails: | Flexible |
| washroomsType1Pcs: | 2 |
| washroomsType2Pcs: | 4 |
| washroomsType3Pcs: | 3 |
| architecturalStyle: | 2-Storey |
| bedroomsAboveGrade: | 3 |
| bedroomsBelowGrade: | 1 |
| kitchensAboveGrade: | 2 |
| specialDesignation: | Unknown |
| washroomsType1Level: | Main |
| washroomsType2Level: | Second |
| washroomsType3Level: | Basement |
| constructionMaterials: | Brick, Vinyl Siding |
