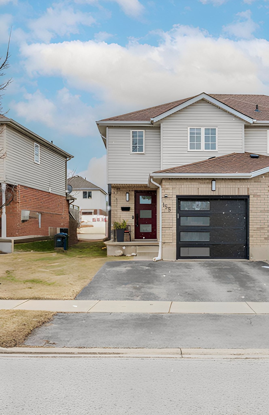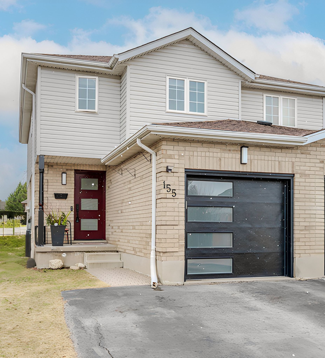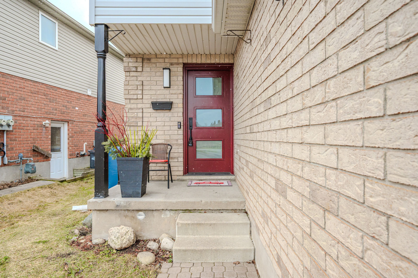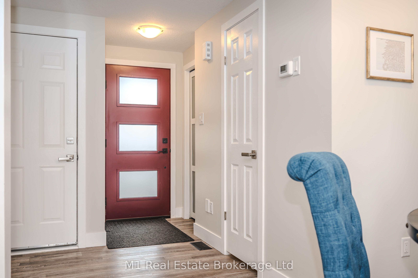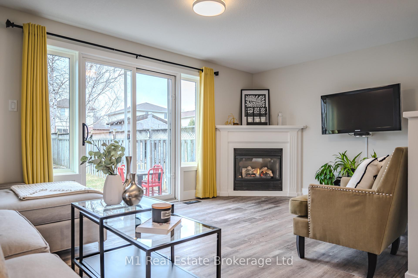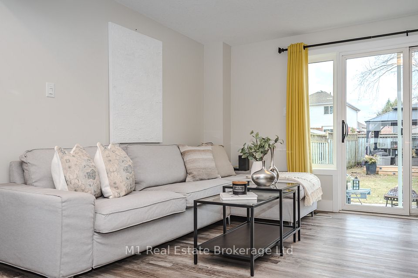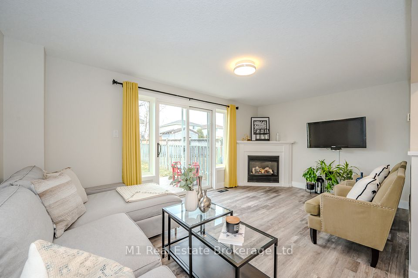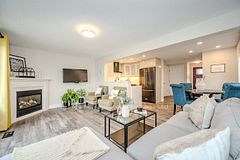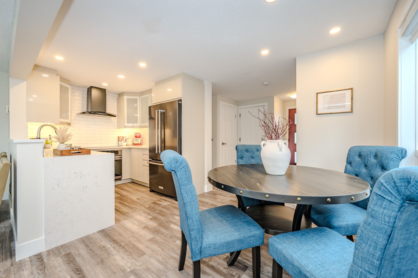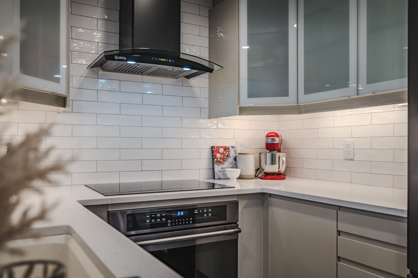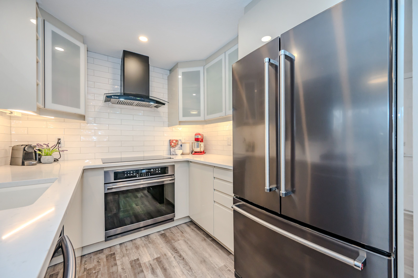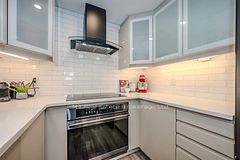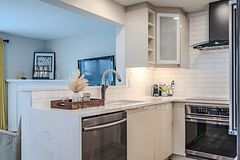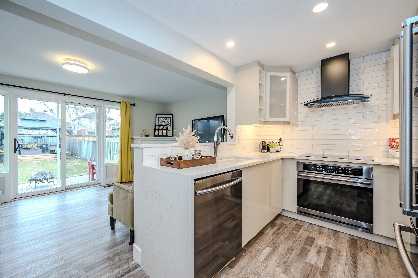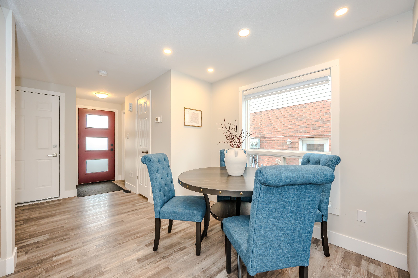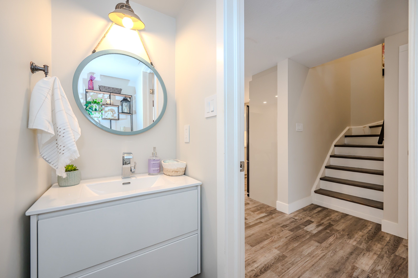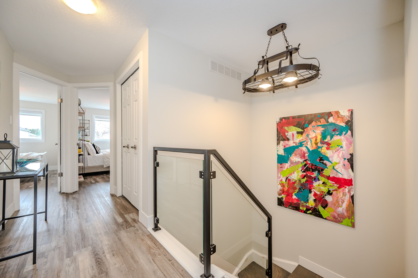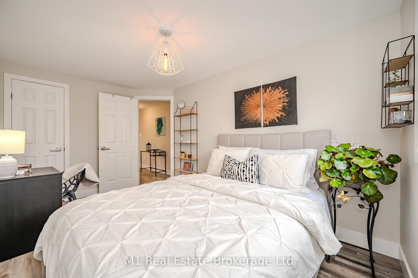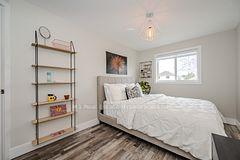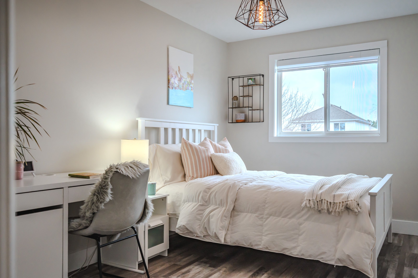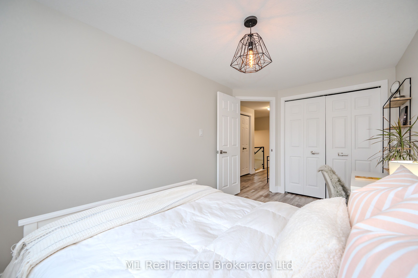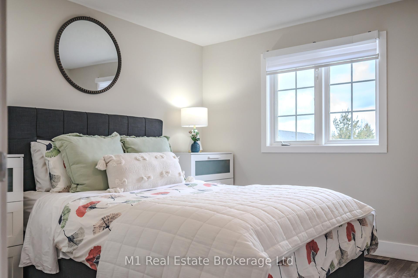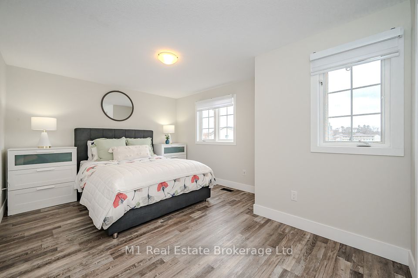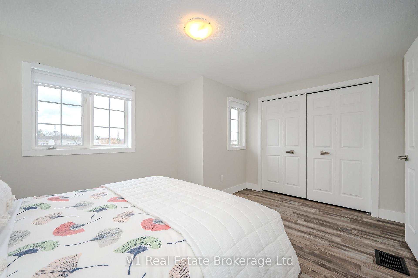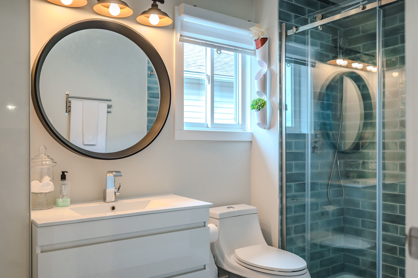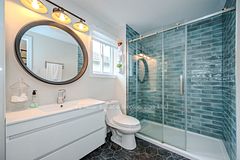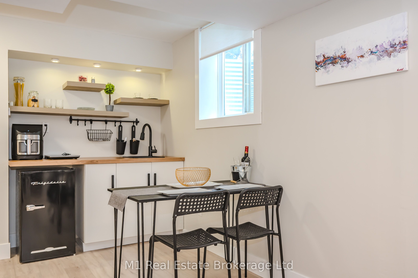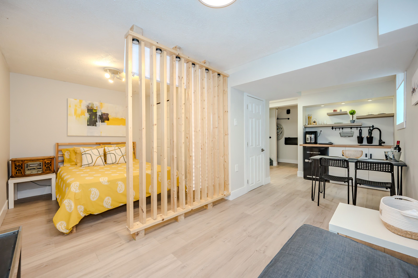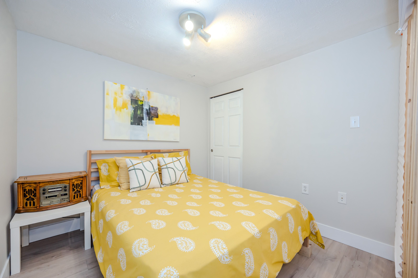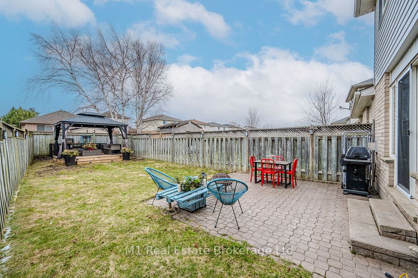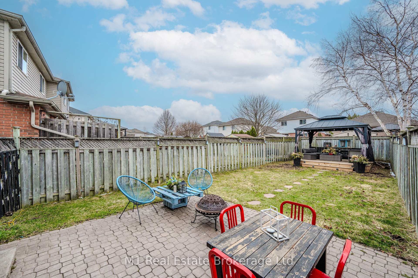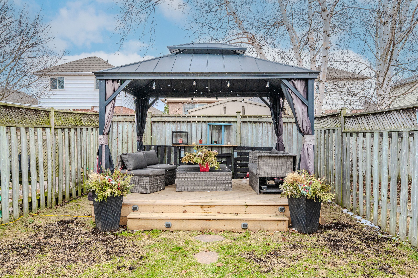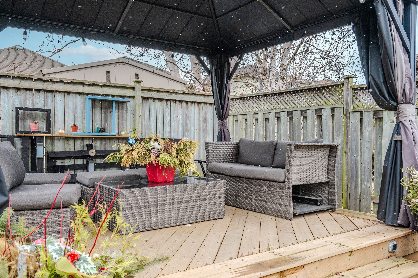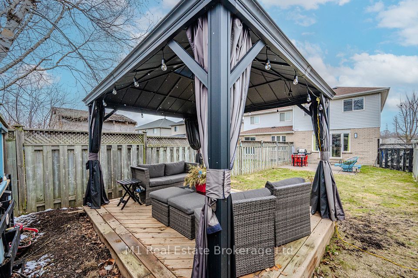
Discover the allure of 155 Stephanie Drive, a breathtakingly modern residence in Guelphs prestigious West End. This fully reimagined home captivates from the moment you step into its European-inspired kitchen a culinary masterpiece featuring shimmering quartz countertops, top-tier appliances, and a design that transforms every meal into a gourmet experience. Elegant luxury vinyl plank flooring sweeps across the main level, uniting chic style with everyday comfort, complemented by a sleek main-floor powder room for effortless convenience. Venture outside to a serene backyard retreat, where a spacious deck and charming built-in gazebo create an idyllic setting for starlit gatherings or tranquil mornings. Upstairs, the expansive master suite offers a peaceful escape, joined by two generously sized bedrooms and a spa-like bathroom that blends indulgence with serenity.The lower level unveils endless possibilities: a sophisticated wet bar that doubles as a secondary kitchen, a versatile space perfect as a rec room, bedroom, or creative haven, and a full bathroom for added luxury. Practicality meets elegance with an attached garage, double-wide driveway, central vacuum system, and a natural gas BBQ hookup. More than a home, 155 Stephanie Drive is a vibrant lifestyle waiting to be claimed. Schedule your visit to experience this West End gem today!
Listing courtesy of M1 Real Estate Brokerage Ltd.
Listing data ©2025 Toronto Real Estate Board. Information deemed reliable but not guaranteed by TREB. The information provided herein must only be used by consumers that have a bona fide interest in the purchase, sale, or lease of real estate and may not be used for any commercial purpose or any other purpose. Data last updated: Thursday, June 26th, 2025?06:19:07 PM.
Data services provided by IDX Broker
| Price: | $$869,900 CAD |
| Address: | 155 Stephanie Drive |
| City: | Guelph |
| County: | Wellington |
| State: | Ontario |
| Zip Code: | N1K 1X7 |
| MLS: | X12091034 |
| Bedrooms: | 4 |
| Bathrooms: | 3 |
| roof: | Unknown |
| sewer: | Sewer |
| cooling: | Central Air |
| country: | CA |
| taxYear: | 2024 |
| basement: | Finished |
| garageYN: | yes |
| heatType: | Forced Air |
| lotDepth: | 121.41 |
| lotWidth: | 29.37 |
| mlsStatus: | New |
| cityRegion: | Willow West/Sugarbush/West Acres |
| directions: | Paisley Rd > Stephanie Dr |
| garageType: | Attached |
| heatSource: | Gas |
| surveyType: | None |
| fireplaceYN: | yes |
| lotSizeUnits: | Feet |
| parkingTotal: | 3 |
| poolFeatures: | None |
| waterfrontYN: | no |
| coveredSpaces: | 1 |
| kitchensTotal: | 2 |
| parkingSpaces: | 2 |
| contractStatus: | Available |
| directionFaces: | East |
| hstApplication: | Included In |
| possessionType: | Flexible |
| washroomsType1: | 1 |
| washroomsType2: | 1 |
| washroomsType3: | 1 |
| centralVacuumYN: | yes |
| denFamilyroomYN: | yes |
| livingAreaRange: | 1100-1500 |
| parkingFeatures: | Private |
| roomsAboveGrade: | 10 |
| taxAnnualAmount: | 4059.88 |
| transactionType: | For Sale |
| ensuiteLaundryYN: | no |
| interiorFeatures: | Central Vacuum |
| propertyFeatures: | Other, Park, School |
| foundationDetails: | Unknown |
| possessionDetails: | Flexible |
| washroomsType1Pcs: | 2 |
| washroomsType2Pcs: | 4 |
| washroomsType3Pcs: | 3 |
| architecturalStyle: | 2-Storey |
| bedroomsAboveGrade: | 3 |
| bedroomsBelowGrade: | 1 |
| kitchensAboveGrade: | 2 |
| specialDesignation: | Unknown |
| washroomsType1Level: | Main |
| washroomsType2Level: | Second |
| washroomsType3Level: | Basement |
| constructionMaterials: | Brick, Vinyl Siding |
| vendorPropertyInfoStatement: | 1 |
