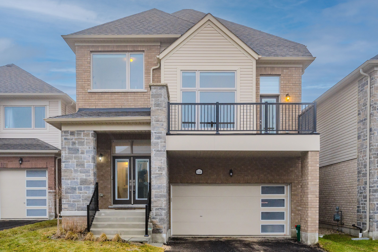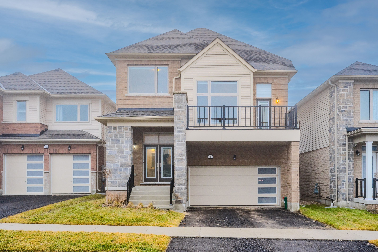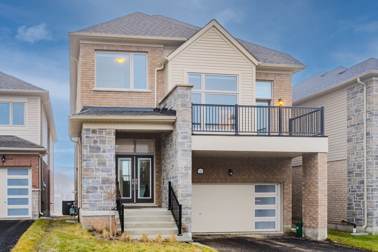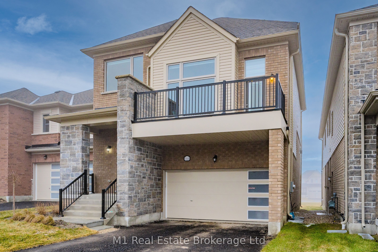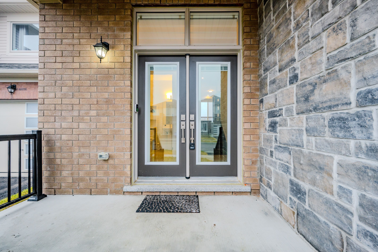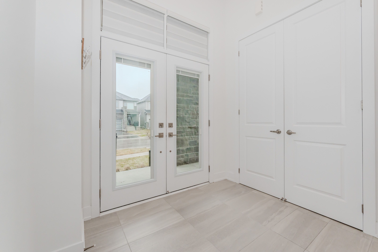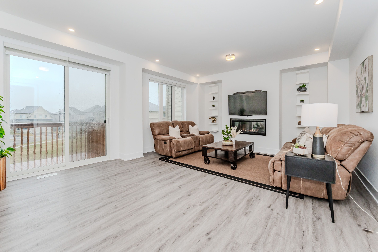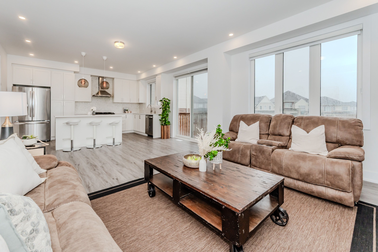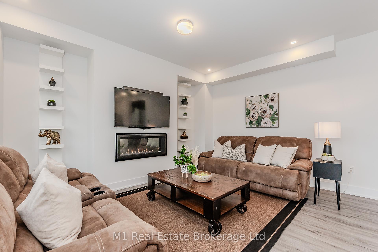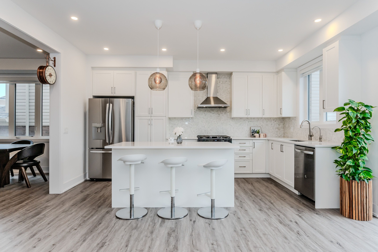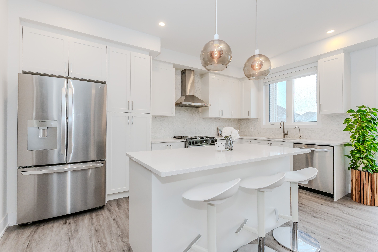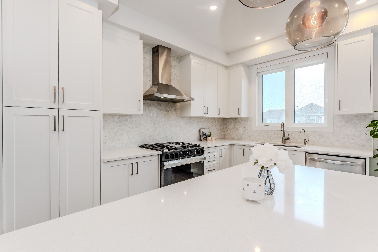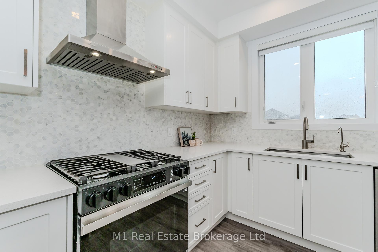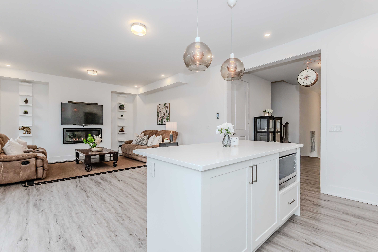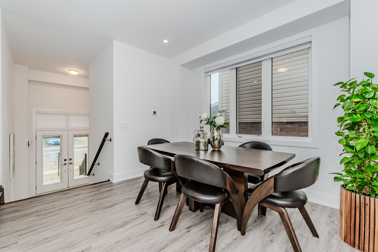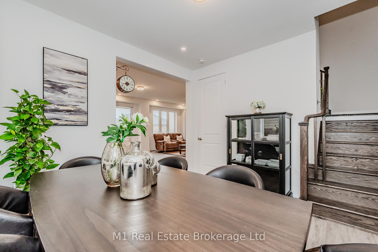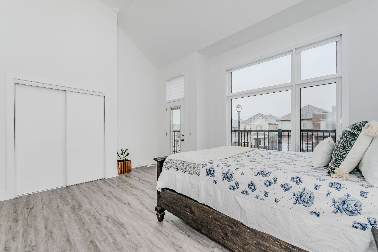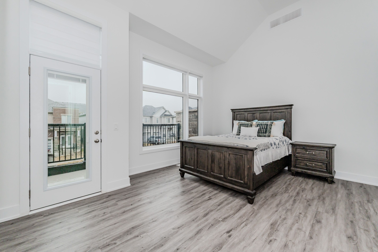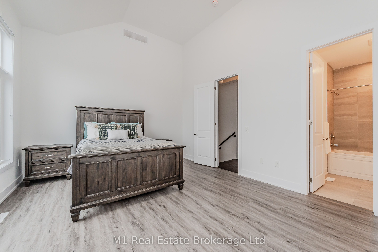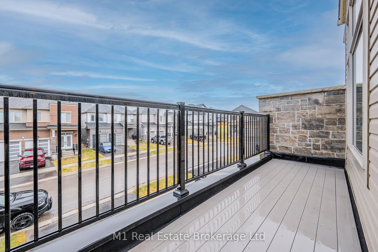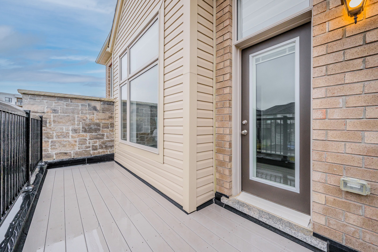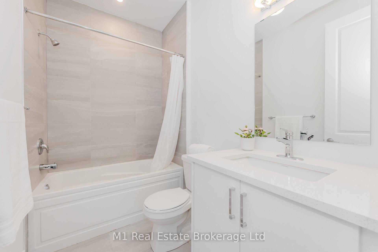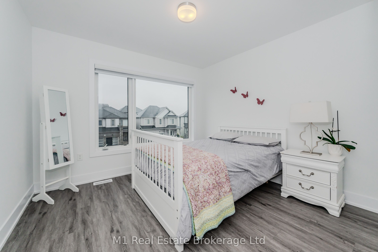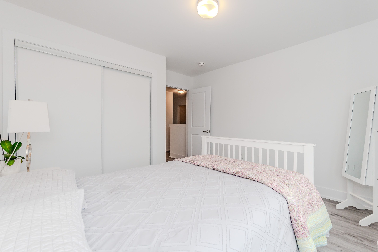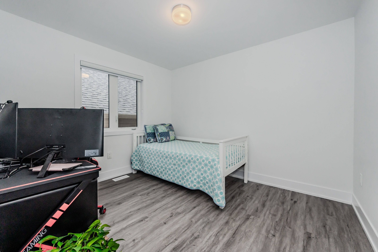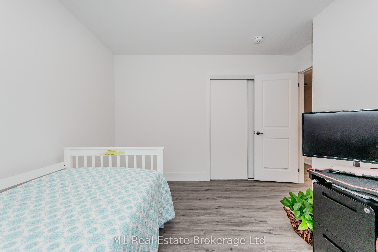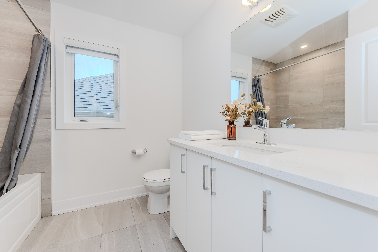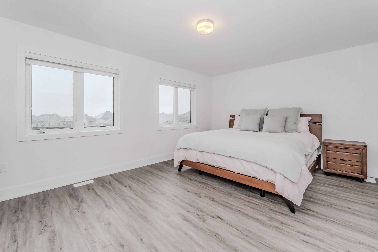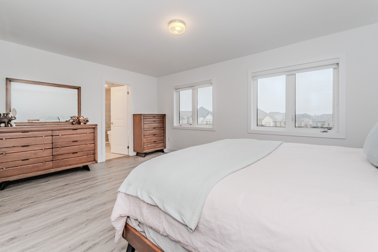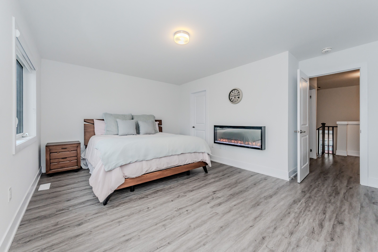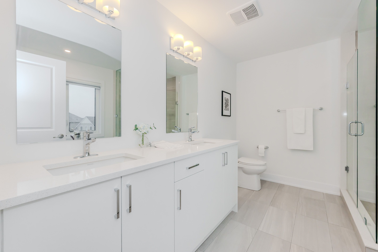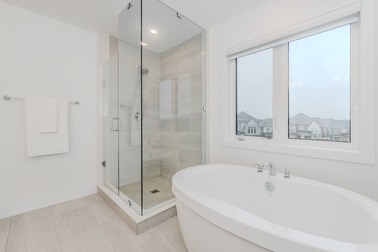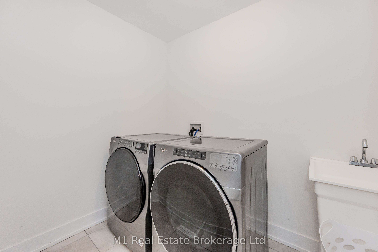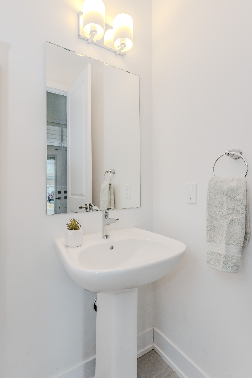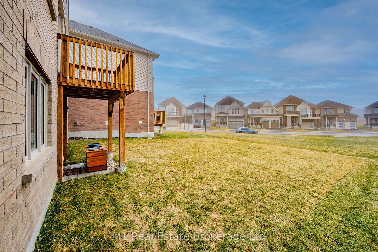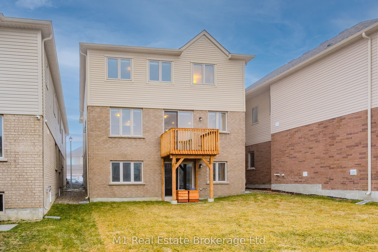
Welcome to your dream home at 144 Povey Road in Fergus! This modern masterpiece boasts 4 spacious bedrooms, including two with luxurious en-suites and one featuring a private walkout porch perfect for morning coffee or evening relaxation. With 4 beautifully appointed bathrooms, convenience and comfort are at your fingertips. Step inside to discover a sleek, upgraded interior showcasing builder enhancements like quartz countertops, a striking luxury hex backsplash, and a high-power range hood in the kitchen ideal for the home chef. The living room invites you to unwind by the cozy gas fireplace, framed by tall ceilings and solid wood doors throughout, adding a touch of elegance to every corner. Thick padded vinyl flooring flows seamlessly, paired with upgraded insulation and a central vacuum system for effortless living. The walkout basement opens up endless possibilities think in-law suite or duplex potential with a rough-in bathroom already in place. Outside, the 2-car garage comes equipped with an EV plug, blending sustainability with style. This is more than a home; its a lifestyle waiting for you to claim it!
Listing courtesy of M1 Real Estate Brokerage Ltd.
Listing data ©2025 Toronto Real Estate Board. Information deemed reliable but not guaranteed by TREB. The information provided herein must only be used by consumers that have a bona fide interest in the purchase, sale, or lease of real estate and may not be used for any commercial purpose or any other purpose. Data last updated: Monday, June 9th, 2025?06:03:19 PM.
Data services provided by IDX Broker
| Price: | $$1,049,900 CAD |
| Address: | 144 Povey Road |
| City: | Centre Wellington |
| County: | Wellington |
| State: | Ontario |
| Zip Code: | N1M 0J6 |
| MLS: | X12050363 |
| Bedrooms: | 4 |
| Bathrooms: | 4 |
| roof: | Asphalt Shingle |
| sewer: | Sewer |
| linkYN: | no |
| cooling: | Central Air |
| taxYear: | 2024 |
| basement: | Unfinished, Walk-Out |
| garageYN: | yes |
| heatType: | Forced Air |
| lotDepth: | 110 |
| lotWidth: | 36 |
| mlsStatus: | New |
| cityRegion: | Fergus |
| directions: | Beatty Line N > Elliot Ave E > Povey Rd |
| garageType: | Attached |
| heatSource: | Gas |
| surveyType: | None |
| fireplaceYN: | yes |
| lotSizeUnits: | Feet |
| parkingTotal: | 4 |
| poolFeatures: | None |
| waterfrontYN: | no |
| coveredSpaces: | 2 |
| kitchensTotal: | 1 |
| parkingSpaces: | 2 |
| contractStatus: | Available |
| directionFaces: | East |
| hstApplication: | Included In |
| possessionType: | 30-59 days |
| washroomsType1: | 1 |
| washroomsType2: | 2 |
| washroomsType3: | 1 |
| centralVacuumYN: | yes |
| denFamilyroomYN: | yes |
| livingAreaRange: | 2000-2500 |
| roomsAboveGrade: | 14 |
| taxAnnualAmount: | 6000 |
| transactionType: | For Sale |
| ensuiteLaundryYN: | no |
| interiorFeatures: | Central Vacuum, Water Softener, Water Purifier |
| fireplaceFeatures: | Family Room, Natural Gas |
| foundationDetails: | Poured Concrete |
| washroomsType1Pcs: | 2 |
| washroomsType2Pcs: | 4 |
| washroomsType3Pcs: | 5 |
| architecturalStyle: | 2-Storey |
| bedroomsAboveGrade: | 4 |
| kitchensAboveGrade: | 1 |
| specialDesignation: | Unknown |
| constructionMaterials: | Stone, Vinyl Siding |
