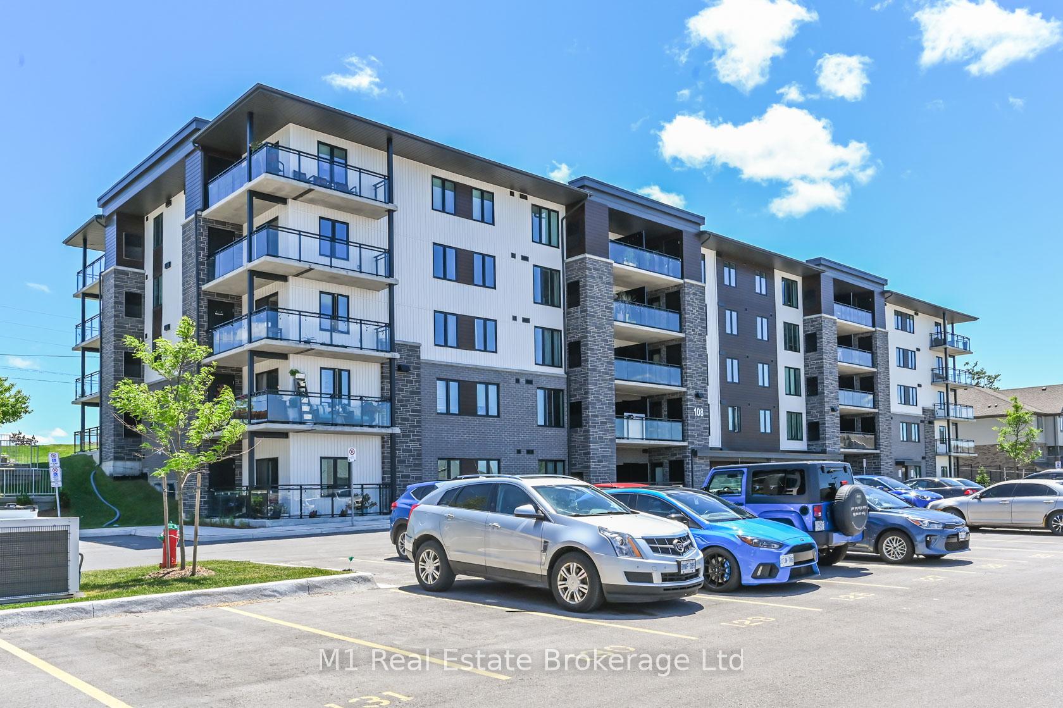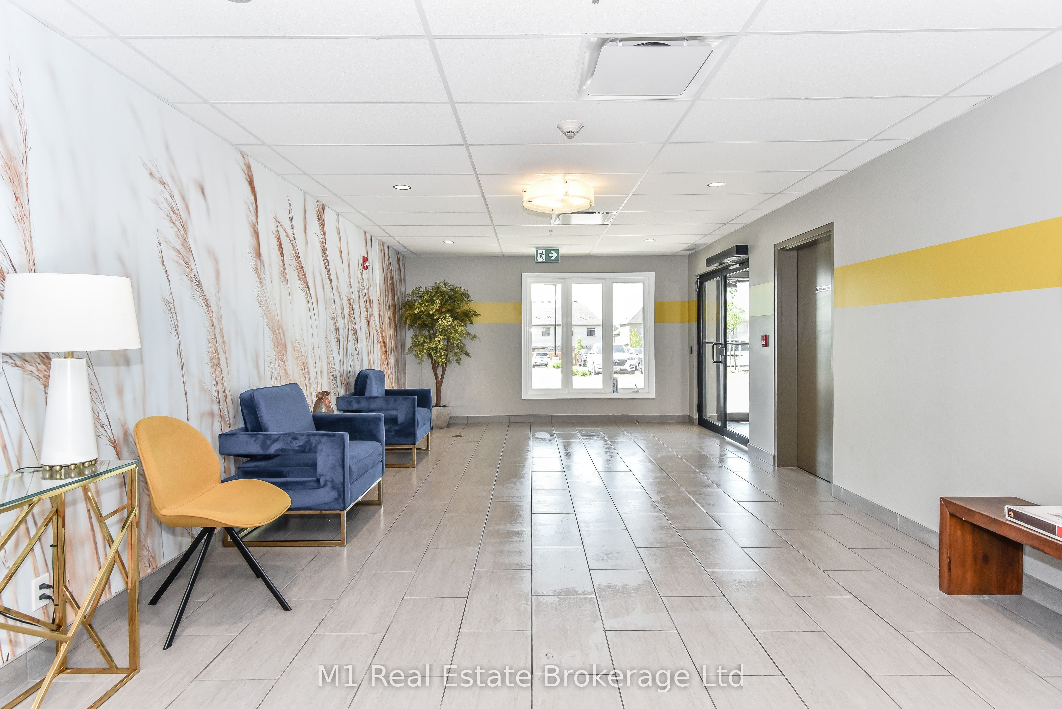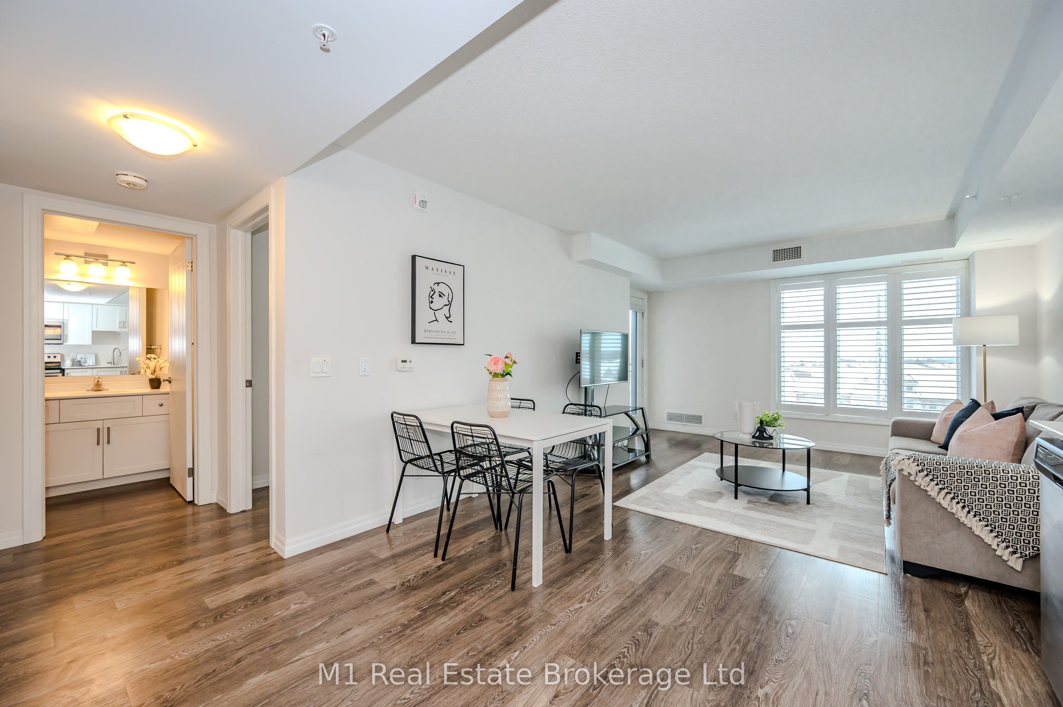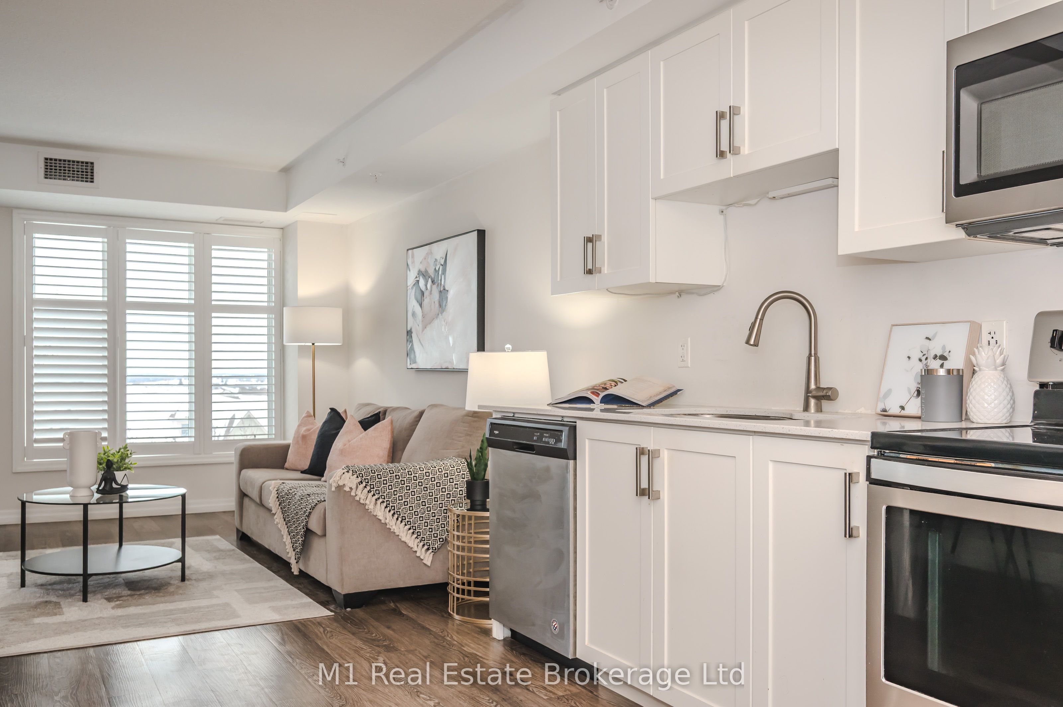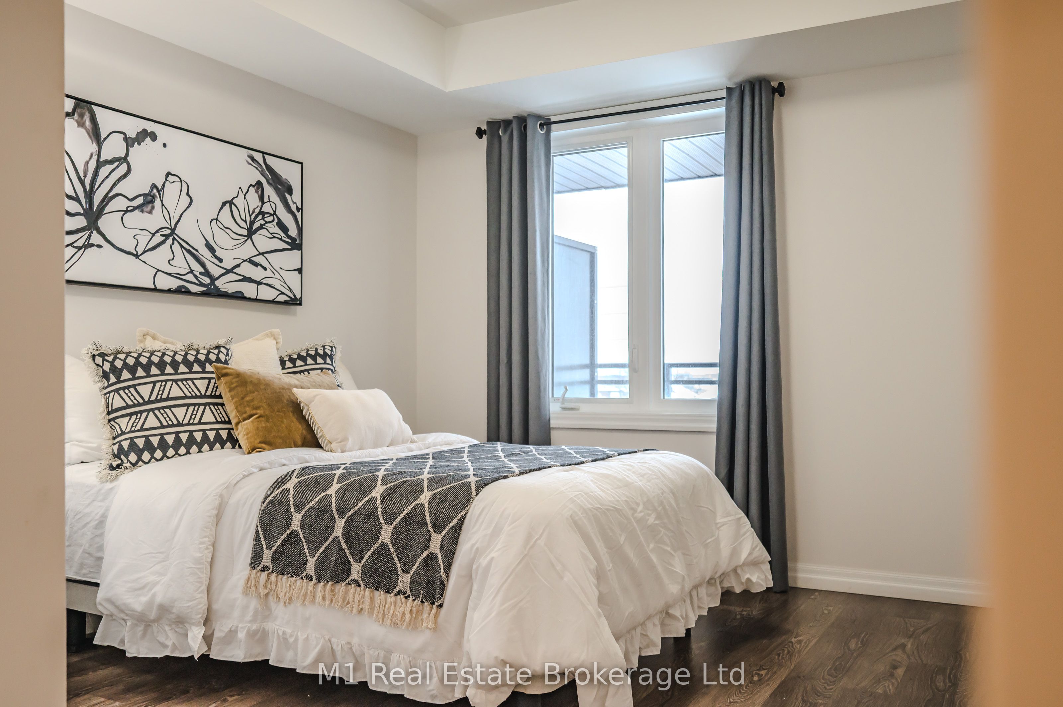
Listing courtesy of M1 Real Estate Brokerage Ltd
Introducing 108 Summit #410 a fantastic top-floor condo featuring 1 bedroom and 1 bathroom, ideal for first-time homeowners eager to step into the housing market or savvy investors aiming to boost their rental profits. As you step inside, youre greeted by sleek white cabinetry, stunning quartz countertops, and modern stainless-steel appliances. The entire space boasts durable, stylish hard-surface flooring. Both the bedroom and living area are generously sized, filled with sunlight streaming through expansive windows that lead out to a cozy balcony perfect for a small dining setup or comfy seating. Enjoy the convenience of an upgraded front-load washer and dryer, plus the bonus of a dedicated storage locker. The building offers an impressive lineup of perks, including a professional business lounge, a top-notch gym, a spacious party room, and ample visitor parking. Nestled near schools, shops, parks, and scenic trails, this location has it all. Reach out now to learn more!
Listing courtesy of M1 Real Estate Brokerage Ltd.
Listing data ©2025 Toronto Real Estate Board. Information deemed reliable but not guaranteed by TREB. The information provided herein must only be used by consumers that have a bona fide interest in the purchase, sale, or lease of real estate and may not be used for any commercial purpose or any other purpose. Data last updated: Saturday, May 31st, 2025?06:04:41 PM.
Data services provided by IDX Broker
| Price: | $$429,900 CAD |
| Address: | 108 Summit Ridge Drive 410 |
| City: | Guelph |
| County: | Wellington |
| State: | Ontario |
| Zip Code: | N1E 6X2 |
| MLS: | X11984815 |
| Bedrooms: | 1 |
| Bathrooms: | 1 |
| roof: | Asphalt Shingle |
| locker: | Exclusive |
| cooling: | Central Air |
| country: | CA |
| taxYear: | 2024 |
| basement: | None |
| exposure: | South |
| garageYN: | no |
| heatType: | Forced Air |
| mlsStatus: | Sold Conditional |
| cityRegion: | Grange Road |
| directions: | Eastview > Summit Ridge |
| elevatorYN: | no |
| garageType: | None |
| heatSource: | Gas |
| roomsTotal: | 4 |
| surveyType: | None |
| balconyType: | Enclosed |
| fireplaceYN: | no |
| petsAllowed: | Restricted |
| lockerNumber: | #50 |
| parkingTotal: | 1 |
| waterfrontYN: | no |
| kitchensTotal: | 1 |
| parkingSpaces: | 1 |
| approximateAge: | 0-5 |
| associationFee: | 324 |
| contractStatus: | Available |
| hstApplication: | Included In |
| possessionType: | Flexible |
| washroomsType1: | 1 |
| associationName: | WSCP |
| centralVacuumYN: | no |
| condoCorpNumber: | 251 |
| denFamilyroomYN: | yes |
| laundryFeatures: | Ensuite |
| livingAreaRange: | 600-699 |
| parkingFeatures: | Reserved/Assigned |
| roomsAboveGrade: | 4 |
| taxAnnualAmount: | 2591.16 |
| transactionType: | For Sale |
| ensuiteLaundryYN: | no |
| interiorFeatures: | None |
| squareFootSource: | Plans |
| newConstructionYN: | no |
| possessionDetails: | Immediate |
| washroomsType1Pcs: | 4 |
| architecturalStyle: | Other |
| bedroomsAboveGrade: | 1 |
| kitchensAboveGrade: | 1 |
| propertyAttachedYN: | yes |
| specialDesignation: | Unknown |
| washroomsType1Level: | Main |
| associationAmenities: | Gym, Party Room/Meeting Room, Visitor Parking |
| constructionMaterials: | Aluminum Siding, Brick |
| associationFeeIncludes: | Common Elements Included, Building Insurance Included, Parking Included |
